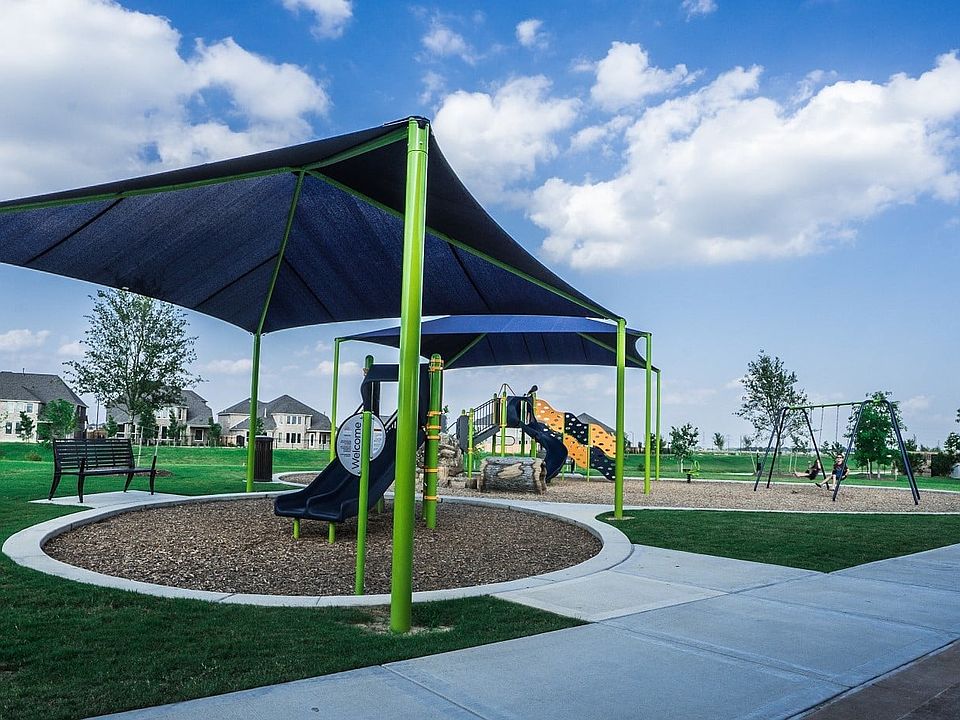Available Now! Welcome to the Riverdale—a stylish two-story home with 3 spacious bedrooms, 2.5 baths, and a flexible layout perfect for comfort and entertaining. Enjoy a 2-car garage, covered front porch, rear patio, and charming upper balcony. Inside, a two-story foyer opens to a bright family room and a large kitchen with a walk-in pantry and GE stainless appliances. The private upstairs main suite offers a walk-in shower, dual sinks, and a large closet. Two secondary bedrooms feature walk-in closets and share a central flex space and access to the balcony. Extras include blinds, security and sprinkler systems, full gutters, and lush landscaping. Located near Elyson’s second pool, gym, park, and pickleball courts. Designed for modern living—schedule your tour today and ask about our special interest rate!
New construction
$345,990
7642 Meadow Mouse Ln, Katy, TX 77493
3beds
1,817sqft
Single Family Residence
Built in 2025
-- sqft lot
$340,200 Zestimate®
$190/sqft
$115/mo HOA
What's special
Two-story foyerRear patioBright family roomCharming upper balconyLarge kitchenCentral flex spaceLush landscaping
Call: (832) 532-3109
- 83 days |
- 61 |
- 2 |
Zillow last checked: 7 hours ago
Listing updated: September 20, 2025 at 02:33am
Listed by:
Jared Turner 832-789-8582,
Chesmar Homes Houston West
Source: HAR,MLS#: 33312711
Travel times
Schedule tour
Select your preferred tour type — either in-person or real-time video tour — then discuss available options with the builder representative you're connected with.
Facts & features
Interior
Bedrooms & bathrooms
- Bedrooms: 3
- Bathrooms: 3
- Full bathrooms: 2
- 1/2 bathrooms: 1
Rooms
- Room types: Family Room, Utility Room
Primary bathroom
- Features: Half Bath, Primary Bath: Double Sinks
Kitchen
- Features: Kitchen open to Family Room
Heating
- Zoned
Cooling
- Zoned
Appliances
- Included: ENERGY STAR Qualified Appliances, Disposal, Microwave, Gas Range, Dishwasher
- Laundry: Electric Dryer Hookup, Washer Hookup
Features
- High Ceilings, All Bedrooms Up, Primary Bed - 2nd Floor, Walk-In Closet(s)
- Flooring: Carpet, Tile
- Windows: Insulated/Low-E windows, Window Coverings
- Has fireplace: No
Interior area
- Total structure area: 1,817
- Total interior livable area: 1,817 sqft
Property
Parking
- Total spaces: 2
- Parking features: Attached
- Attached garage spaces: 2
Features
- Stories: 2
- Patio & porch: Covered
- Exterior features: Sprinkler System
- Fencing: Back Yard
Lot
- Features: Back Yard, Subdivided, 0 Up To 1/4 Acre
Construction
Type & style
- Home type: SingleFamily
- Architectural style: Traditional
- Property subtype: Single Family Residence
Materials
- Brick, Cement Siding
- Foundation: Slab
- Roof: Composition
Condition
- New construction: Yes
- Year built: 2025
Details
- Builder name: Chesmar Homes
Utilities & green energy
- Water: Public, Water District
Green energy
- Green verification: ENERGY STAR Certified Homes, Environments for Living, HERS Index Score, Other Energy Report, Other Green Certification
- Energy efficient items: Thermostat, Lighting, HVAC, HVAC>13 SEER
Community & HOA
Community
- Subdivision: Elyson
HOA
- Has HOA: Yes
- Amenities included: Clubhouse, Dog Park, Fitness Center, Jogging Path, Picnic Area, Playground, Pool, Splash Pad, Tennis Court(s)
- HOA fee: $1,384 annually
Location
- Region: Katy
Financial & listing details
- Price per square foot: $190/sqft
- Date on market: 7/16/2025
- Listing terms: Cash,Conventional,FHA,VA Loan
- Ownership: Full Ownership
About the community
Elyson is brought to you by Newland Communities, developer of seven master-planned communities throughout the greater Houston area, including Cinco Ranch and Eagle Springs. This community is conveniently located off the Grand Parkway at FM 529, halfway between Hwy 290 and I-10. Inspired by the Katy Prairies, Elyson is set on 3,600 acres and will feature a community center, pool, café, parks, walking trails, and more. Living at Elyson also means playing at Elyson! The whole community is an extension of your home.
Source: Chesmar Homes
