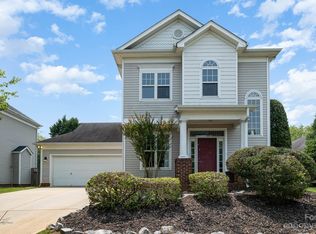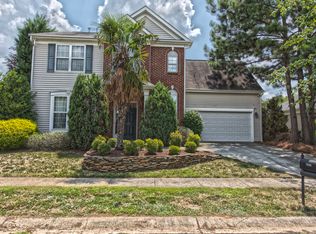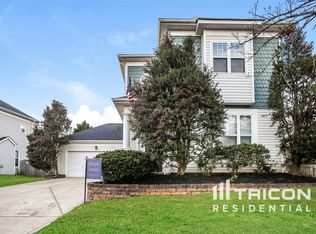Closed
$385,000
7642 Rolling Meadows Ln, Huntersville, NC 28078
3beds
1,609sqft
Single Family Residence
Built in 2000
0.18 Acres Lot
$387,100 Zestimate®
$239/sqft
$2,078 Estimated rent
Home value
$387,100
$360,000 - $418,000
$2,078/mo
Zestimate® history
Loading...
Owner options
Explore your selling options
What's special
Welcome to 7642 Rolling Meadows Lane, a well-maintained home in the heart of Huntersville. This 3-bedroom, 2.5-bath property features durable LVP flooring, an updated kitchen with modern finishes, and a spacious, fully fenced backyard—ideal for entertaining, pets, or outdoor relaxation. The open-concept layout offers natural light throughout and a functional flow for everyday living. Whether you're searching for a comfortable primary residence or a smart investment opportunity, this home delivers on both value and potential. Conveniently located near Rosedale, Birkdale shopping, dining, and all major commuter routes!
Zillow last checked: 8 hours ago
Listing updated: July 04, 2025 at 11:09am
Listing Provided by:
Mike Hege mike.hege@compass.com,
COMPASS
Bought with:
Guadalupe Lee
NorthGroup Real Estate LLC
Source: Canopy MLS as distributed by MLS GRID,MLS#: 4262920
Facts & features
Interior
Bedrooms & bathrooms
- Bedrooms: 3
- Bathrooms: 3
- Full bathrooms: 2
- 1/2 bathrooms: 1
Primary bedroom
- Level: Upper
Bedroom s
- Level: Upper
Bedroom s
- Level: Upper
Breakfast
- Level: Main
Dining room
- Level: Main
Kitchen
- Level: Main
Living room
- Level: Main
Heating
- Electric, Natural Gas
Cooling
- Central Air
Appliances
- Included: Dishwasher, Disposal
- Laundry: Laundry Room
Features
- Has basement: No
- Fireplace features: Living Room
Interior area
- Total structure area: 1,609
- Total interior livable area: 1,609 sqft
- Finished area above ground: 1,609
- Finished area below ground: 0
Property
Parking
- Total spaces: 2
- Parking features: Attached Garage, Garage on Main Level
- Attached garage spaces: 2
Features
- Levels: Two
- Stories: 2
- Fencing: Back Yard,Fenced
Lot
- Size: 0.18 Acres
Details
- Parcel number: 01506111
- Zoning: TR
- Special conditions: Standard
Construction
Type & style
- Home type: SingleFamily
- Property subtype: Single Family Residence
Materials
- Vinyl
- Foundation: Slab
Condition
- New construction: No
- Year built: 2000
Utilities & green energy
- Sewer: Public Sewer
- Water: City
Community & neighborhood
Location
- Region: Huntersville
- Subdivision: Stonegate Farms
HOA & financial
HOA
- Has HOA: Yes
- HOA fee: $235 annually
- Association name: William Douglas Management
- Association phone: 704-347-8900
Other
Other facts
- Listing terms: Cash,Conventional
- Road surface type: Concrete, Paved
Price history
| Date | Event | Price |
|---|---|---|
| 7/2/2025 | Sold | $385,000-3.8%$239/sqft |
Source: | ||
| 6/4/2025 | Pending sale | $400,000$249/sqft |
Source: | ||
| 5/24/2025 | Listed for sale | $400,000+2.1%$249/sqft |
Source: | ||
| 4/13/2022 | Sold | $391,750+15.2%$243/sqft |
Source: | ||
| 3/28/2022 | Pending sale | $340,000$211/sqft |
Source: | ||
Public tax history
| Year | Property taxes | Tax assessment |
|---|---|---|
| 2025 | -- | $357,100 |
| 2024 | $2,741 +8.9% | $357,100 |
| 2023 | $2,516 +27.8% | $357,100 +69.7% |
Find assessor info on the county website
Neighborhood: 28078
Nearby schools
GreatSchools rating
- 5/10Barnette ElementaryGrades: PK-5Distance: 1.3 mi
- 6/10Francis Bradley MiddleGrades: 6-8Distance: 1.2 mi
- 4/10Hopewell HighGrades: 9-12Distance: 0.9 mi
Schools provided by the listing agent
- Elementary: Barnette
- Middle: Francis Bradley
- High: Hopewell
Source: Canopy MLS as distributed by MLS GRID. This data may not be complete. We recommend contacting the local school district to confirm school assignments for this home.
Get a cash offer in 3 minutes
Find out how much your home could sell for in as little as 3 minutes with a no-obligation cash offer.
Estimated market value
$387,100
Get a cash offer in 3 minutes
Find out how much your home could sell for in as little as 3 minutes with a no-obligation cash offer.
Estimated market value
$387,100


