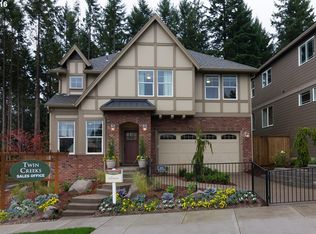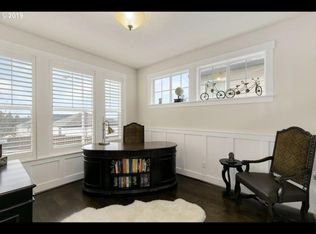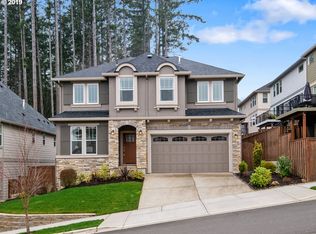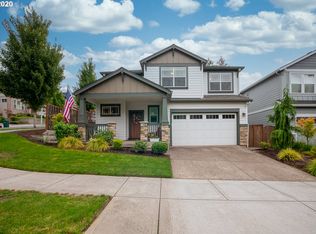Sold
$770,000
7642 SW 204th Ave, Beaverton, OR 97007
4beds
3,076sqft
Residential, Single Family Residence
Built in 2016
4,791.6 Square Feet Lot
$758,200 Zestimate®
$250/sqft
$3,687 Estimated rent
Home value
$758,200
$720,000 - $804,000
$3,687/mo
Zestimate® history
Loading...
Owner options
Explore your selling options
What's special
Price Improvement! Welcome to this stunning 4-bedroom, 2.5-bath home, perfectly tucked away on a quiet street with mountain and wooded views. This home offers the perfect blend of luxury and comfort, starting with a gourmet kitchen featuring granite countertops, a spacious eating bar, stainless steel appliances, and a walk-in pantry for ample storage.The main floor impresses with its high boxed beam ceilings, elegant wainscoting, rich hardwood floors, and premium Graber blinds. The primary suite is your private retreat, complete with two generous walk-in closets and a spa-inspired bath with a soaking tub. A main floor den makes working from home easy and efficient.Step outside to your custom covered patio, ideal for entertaining, complete with a built-in fire pit and low-maintenance artificial turf, perfect for year-round enjoyment.
Zillow last checked: 8 hours ago
Listing updated: July 31, 2025 at 09:40pm
Listed by:
Tara Stone 530-545-2580,
eXp Realty, LLC
Bought with:
Sarah Dawson, 201247146
Keller Williams PDX Central
Source: RMLS (OR),MLS#: 600400027
Facts & features
Interior
Bedrooms & bathrooms
- Bedrooms: 4
- Bathrooms: 3
- Full bathrooms: 2
- Partial bathrooms: 1
- Main level bathrooms: 1
Primary bedroom
- Features: Bathroom, Builtin Features, Ceiling Fan, Coved, Granite, Shower, Soaking Tub, Suite, Walkin Closet, Wallto Wall Carpet
- Level: Upper
- Area: 256
- Dimensions: 16 x 16
Bedroom 2
- Features: Closet Organizer, Wallto Wall Carpet
- Level: Upper
- Area: 143
- Dimensions: 11 x 13
Bedroom 3
- Features: Closet Organizer, Wallto Wall Carpet
- Level: Upper
- Area: 132
- Dimensions: 11 x 12
Bedroom 4
- Features: Closet, Wallto Wall Carpet
- Level: Upper
- Area: 132
- Dimensions: 11 x 12
Dining room
- Features: Beamed Ceilings, Hardwood Floors, High Ceilings, Wainscoting
- Level: Main
- Area: 132
- Dimensions: 11 x 12
Kitchen
- Features: Dishwasher, Disposal, Eat Bar, Gas Appliances, Gourmet Kitchen, Hardwood Floors, Island, Microwave, Pantry, Sliding Doors, Free Standing Range, Granite
- Level: Main
- Area: 256
- Width: 16
Living room
- Features: Fireplace, Great Room, Hardwood Floors, High Ceilings
- Level: Main
- Area: 288
- Dimensions: 16 x 18
Heating
- Forced Air, Fireplace(s)
Cooling
- Central Air
Appliances
- Included: Dishwasher, Disposal, Free-Standing Gas Range, Gas Appliances, Microwave, Plumbed For Ice Maker, Range Hood, Stainless Steel Appliance(s), Free-Standing Range, Electric Water Heater
- Laundry: Laundry Room
Features
- Ceiling Fan(s), Granite, High Ceilings, Soaking Tub, Wainscoting, Closet, Closet Organizer, Beamed Ceilings, Eat Bar, Gourmet Kitchen, Kitchen Island, Pantry, Great Room, Bathroom, Built-in Features, Coved, Shower, Suite, Walk-In Closet(s)
- Flooring: Hardwood, Tile, Wall to Wall Carpet
- Doors: French Doors, Sliding Doors
- Windows: Double Pane Windows, Vinyl Frames
- Basement: Crawl Space
- Number of fireplaces: 1
- Fireplace features: Gas
Interior area
- Total structure area: 3,076
- Total interior livable area: 3,076 sqft
Property
Parking
- Total spaces: 2
- Parking features: Driveway, Attached
- Attached garage spaces: 2
- Has uncovered spaces: Yes
Features
- Levels: Two
- Stories: 2
- Patio & porch: Covered Patio, Porch
- Exterior features: Yard
- Fencing: Fenced
- Has view: Yes
- View description: Mountain(s), Park/Greenbelt, Trees/Woods
Lot
- Size: 4,791 sqft
- Features: Greenbelt, Private, Terraced, Trees, Sprinkler, SqFt 3000 to 4999
Details
- Parcel number: R2185204
Construction
Type & style
- Home type: SingleFamily
- Architectural style: Traditional
- Property subtype: Residential, Single Family Residence
Materials
- Cement Siding, Lap Siding
- Foundation: Concrete Perimeter
- Roof: Composition
Condition
- Resale
- New construction: No
- Year built: 2016
Utilities & green energy
- Gas: Gas
- Sewer: Public Sewer
- Water: Public
Community & neighborhood
Location
- Region: Beaverton
HOA & financial
HOA
- Has HOA: Yes
- HOA fee: $92 monthly
- Amenities included: Commons, Maintenance Grounds, Management
Other
Other facts
- Listing terms: Cash,Conventional,FHA,VA Loan
- Road surface type: Paved
Price history
| Date | Event | Price |
|---|---|---|
| 7/31/2025 | Sold | $770,000-1.9%$250/sqft |
Source: | ||
| 6/4/2025 | Pending sale | $785,000$255/sqft |
Source: | ||
| 4/14/2025 | Price change | $785,000-0.6%$255/sqft |
Source: | ||
| 3/20/2025 | Listed for sale | $790,000-3.7%$257/sqft |
Source: | ||
| 9/1/2022 | Sold | $820,000-0.6%$267/sqft |
Source: | ||
Public tax history
| Year | Property taxes | Tax assessment |
|---|---|---|
| 2024 | $7,035 +6.5% | $375,770 +3% |
| 2023 | $6,606 +3.5% | $364,830 +3% |
| 2022 | $6,382 +3.5% | $354,210 |
Find assessor info on the county website
Neighborhood: 97007
Nearby schools
GreatSchools rating
- 4/10Hazeldale Elementary SchoolGrades: K-5Distance: 0.4 mi
- 2/10Mountain View Middle SchoolGrades: 6-8Distance: 1.8 mi
- 5/10Aloha High SchoolGrades: 9-12Distance: 1.6 mi
Schools provided by the listing agent
- Elementary: Hazeldale
- Middle: Mountain View
- High: Aloha
Source: RMLS (OR). This data may not be complete. We recommend contacting the local school district to confirm school assignments for this home.
Get a cash offer in 3 minutes
Find out how much your home could sell for in as little as 3 minutes with a no-obligation cash offer.
Estimated market value
$758,200
Get a cash offer in 3 minutes
Find out how much your home could sell for in as little as 3 minutes with a no-obligation cash offer.
Estimated market value
$758,200



