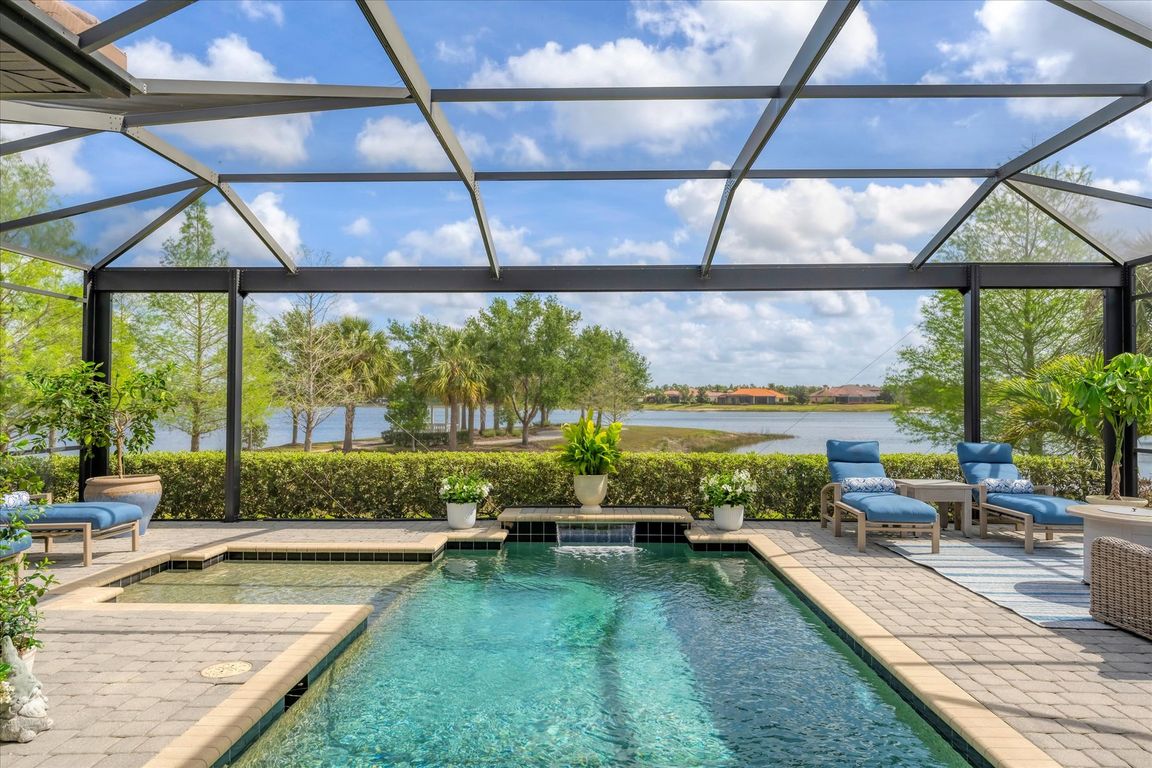
For sale
$1,425,000
3beds
2,489sqft
7643 Haddington Cv, Bradenton, FL 34202
3beds
2,489sqft
Single family residence
Built in 2014
0.29 Acres
2 Attached garage spaces
$573 price/sqft
$525 monthly HOA fee
What's special
Side-turned garageOutdoor kitchenGranite countertopsAbundant natural lightDouble doorsLarge-format tileFrench doors
Welcome to this exquisite three-bedroom, three-bath John Cannon custom-built home, in the sought-after Country Club East neighborhood. Offering a blend of luxury, comfort and modern design, this home is a masterpiece, featuring a spacious layout and breathtaking lake and golf course views. From the moment you step through the double doors ...
- 145 days
- on Zillow |
- 654 |
- 23 |
Source: Stellar MLS,MLS#: A4647296 Originating MLS: Sarasota - Manatee
Originating MLS: Sarasota - Manatee
Travel times
Living Room
Lanai
Kitchen
Primary Bedroom
Zillow last checked: 7 hours ago
Listing updated: June 01, 2025 at 01:10pm
Listing Provided by:
Gloria Bracciano 941-229-4000,
PREMIER SOTHEBY'S INTERNATIONAL REALTY 941-907-9541
Source: Stellar MLS,MLS#: A4647296 Originating MLS: Sarasota - Manatee
Originating MLS: Sarasota - Manatee

Facts & features
Interior
Bedrooms & bathrooms
- Bedrooms: 3
- Bathrooms: 3
- Full bathrooms: 3
Rooms
- Room types: Den/Library/Office, Great Room
Primary bedroom
- Features: Ceiling Fan(s), Walk-In Closet(s)
- Level: First
- Area: 192 Square Feet
- Dimensions: 12x16
Bedroom 2
- Features: Ceiling Fan(s), En Suite Bathroom, Built-in Closet
- Level: First
- Area: 154 Square Feet
- Dimensions: 14x11
Bedroom 3
- Features: Ceiling Fan(s), Built-in Closet
- Level: First
- Area: 132 Square Feet
- Dimensions: 12x11
Primary bathroom
- Features: Dual Sinks, Granite Counters, Makeup/Vanity Space, Tub with Separate Shower Stall, Water Closet/Priv Toilet
- Level: First
- Area: 80 Square Feet
- Dimensions: 8x10
Bathroom 2
- Features: Granite Counters, Tub With Shower
- Level: First
- Area: 24 Square Feet
- Dimensions: 6x4
Bathroom 3
- Features: Granite Counters, Shower No Tub
- Level: First
- Area: 132 Square Feet
- Dimensions: 12x11
Balcony porch lanai
- Level: First
Den
- Level: First
- Area: 81 Square Feet
- Dimensions: 9x9
Dining room
- Level: First
- Area: 130 Square Feet
- Dimensions: 13x10
Great room
- Features: Ceiling Fan(s)
- Level: First
- Area: 420 Square Feet
- Dimensions: 21x20
Kitchen
- Features: Breakfast Bar, Granite Counters, Pantry
- Level: First
- Area: 260 Square Feet
- Dimensions: 13x20
Heating
- Central, Natural Gas
Cooling
- Central Air
Appliances
- Included: Bar Fridge, Oven, Cooktop, Dishwasher, Disposal, Dryer, Kitchen Reverse Osmosis System, Microwave, Range Hood, Refrigerator, Tankless Water Heater, Water Softener
- Laundry: Electric Dryer Hookup, Laundry Room
Features
- Ceiling Fan(s), Crown Molding, Eating Space In Kitchen, High Ceilings, Open Floorplan, Primary Bedroom Main Floor, Stone Counters, Thermostat, Tray Ceiling(s), Walk-In Closet(s)
- Flooring: Carpet, Tile, Hardwood
- Doors: Outdoor Grill, Outdoor Kitchen, Sliding Doors
- Windows: Shades, Shutters, Storm Window(s), Window Treatments, Hurricane Shutters/Windows
- Has fireplace: No
Interior area
- Total structure area: 3,404
- Total interior livable area: 2,489 sqft
Video & virtual tour
Property
Parking
- Total spaces: 2
- Parking features: Garage Door Opener, Garage Faces Rear
- Attached garage spaces: 2
Features
- Levels: One
- Stories: 1
- Patio & porch: Front Porch, Rear Porch, Screened
- Exterior features: Outdoor Grill, Outdoor Kitchen, Rain Gutters
- Has private pool: Yes
- Pool features: Gunite, Heated, In Ground, Salt Water, Screen Enclosure, Tile
- Has view: Yes
- View description: Pool, Trees/Woods, Water, Lake
- Has water view: Yes
- Water view: Water,Lake
Lot
- Size: 0.29 Acres
- Features: In County, Landscaped, Level, Near Golf Course, Sidewalk
- Residential vegetation: Mature Landscaping, Trees/Landscaped
Details
- Additional structures: Outdoor Kitchen
- Parcel number: 586552459
- Zoning: A/WPE
- Special conditions: None
Construction
Type & style
- Home type: SingleFamily
- Architectural style: Custom
- Property subtype: Single Family Residence
Materials
- Block, Stucco
- Foundation: Slab
- Roof: Tile
Condition
- New construction: No
- Year built: 2014
Details
- Builder model: Custom
- Builder name: John Cannon
Utilities & green energy
- Sewer: Public Sewer
- Water: Public
- Utilities for property: BB/HS Internet Available, Cable Connected, Electricity Connected, Natural Gas Connected, Sewer Connected, Sprinkler Recycled, Underground Utilities, Water Connected
Green energy
- Water conservation: Irrigation-Reclaimed Water
Community & HOA
Community
- Features: Clubhouse, Deed Restrictions, Dog Park, Fitness Center, Gated Community - Guard, Golf Carts OK, Golf, Irrigation-Reclaimed Water, Park, Pool, Restaurant, Sidewalks, Special Community Restrictions, Tennis Court(s)
- Security: Gated Community, Security Gate, Security System, Smoke Detector(s)
- Subdivision: COUNTRY CLUB EAST AT LAKEWD RNCH RR
HOA
- Has HOA: Yes
- Amenities included: Clubhouse, Fence Restrictions, Fitness Center, Gated, Golf Course, Maintenance, Park, Pickleball Court(s), Playground, Pool, Recreation Facilities, Spa/Hot Tub, Tennis Court(s), Vehicle Restrictions
- Services included: Common Area Taxes, Community Pool, Reserve Fund, Maintenance Grounds, Recreational Facilities
- HOA fee: $525 monthly
- HOA name: Megan Heins
- HOA phone: 941-251-5326
- Second HOA name: CCE Castle Group
- Pet fee: $0 monthly
Location
- Region: Bradenton
Financial & listing details
- Price per square foot: $573/sqft
- Tax assessed value: $1,284,523
- Annual tax amount: $20,583
- Date on market: 4/4/2025
- Listing terms: Cash
- Ownership: Fee Simple
- Total actual rent: 0
- Electric utility on property: Yes
- Road surface type: Paved, Asphalt