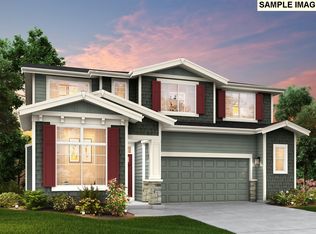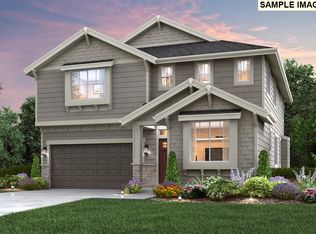MOVE-IN READY! FREE AC W/ACCEPTED OFFER BY 7/31/19! Open every Thurs-Sun 12-5p at Elderberry Ridge! This exceptional open floor plan is one of the builder's most popular! Awesome gourmet kitchen with spacious 10' island. Tons of windows with great light and storage galore. Pocket office. Loft on the upper level. Main level bedroom. Same floor plan as the model home. Very convenient location. Landscaped and fully fenced.
This property is off market, which means it's not currently listed for sale or rent on Zillow. This may be different from what's available on other websites or public sources.

