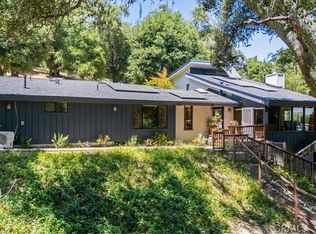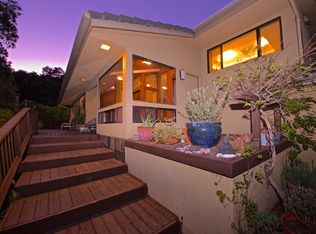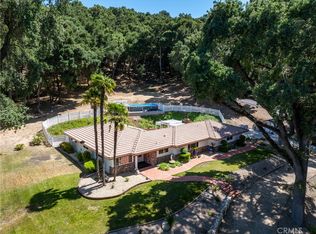Sold for $912,500
Listing Provided by:
Robert Sousa DRE #01774193 805.460.3000,
COMPASS
Bought with: Auer Real Estate Inc.
$912,500
7644 Del Rio Rd, Atascadero, CA 93422
3beds
1,572sqft
Single Family Residence
Built in 1972
2.62 Acres Lot
$906,400 Zestimate®
$580/sqft
$3,680 Estimated rent
Home value
$906,400
$861,000 - $952,000
$3,680/mo
Zestimate® history
Loading...
Owner options
Explore your selling options
What's special
Tucked away in the desirable Las Encinas neighborhood of West Atascadero, this enchanting 2.6-acre property offers privacy, charm, and versatility just minutes from town. The main home spans approximately 1,570 sq. ft. with 3 bedrooms and 2 baths, featuring fresh interior paint, a refreshed kitchen and baths, pine ceilings, a wood-burning fireplace, and one-of-a-kind architecture with creative storage and multiple skylights throughout. Step outside to enjoy multiple decks and patios, all set under a canopy of mature oaks alongside a seasonal creek. A detached flex space adds approximately 1,000 sq. ft. with 1 bedroom and 1 bath, a full kitchen, vaulted ceilings, and its own private entrance—ideal for guests, hobbies, or working from home. With multiple pavered patios and a tranquil natural setting, this property blends artistic design with everyday livability. A rare opportunity to own a truly special retreat in one of Atascadero’s most sought-after neighborhoods.
Zillow last checked: 8 hours ago
Listing updated: September 03, 2025 at 01:45pm
Listing Provided by:
Robert Sousa DRE #01774193 805.460.3000,
COMPASS
Bought with:
David Glass, DRE #01889332
Auer Real Estate Inc.
Source: CRMLS,MLS#: NS25173071 Originating MLS: California Regional MLS
Originating MLS: California Regional MLS
Facts & features
Interior
Bedrooms & bathrooms
- Bedrooms: 3
- Bathrooms: 2
- Full bathrooms: 2
- Main level bathrooms: 1
- Main level bedrooms: 1
Primary bedroom
- Features: Primary Suite
Bathroom
- Features: Quartz Counters, Walk-In Shower
Kitchen
- Features: Granite Counters, Kitchen Island
Heating
- Forced Air
Cooling
- None
Appliances
- Included: 6 Burner Stove
- Laundry: Inside
Features
- Separate/Formal Dining Room, High Ceilings, Entrance Foyer, Primary Suite
- Flooring: Carpet, Concrete, Tile
- Windows: Double Pane Windows
- Basement: Unfinished
- Has fireplace: Yes
- Fireplace features: Insert, Living Room, Pellet Stove, Wood Burning Stove
- Common walls with other units/homes: No Common Walls
Interior area
- Total interior livable area: 1,572 sqft
Property
Features
- Levels: Multi/Split
- Entry location: 1
- Patio & porch: Deck, Patio
- Pool features: None
- Spa features: None
- Has view: Yes
- View description: Trees/Woods
Lot
- Size: 2.62 Acres
- Features: Sloped Down, Irregular Lot, Landscaped
Details
- Additional structures: Guest House Detached, Shed(s)
- Parcel number: 049232018
- Zoning: RS
- Special conditions: Standard
Construction
Type & style
- Home type: SingleFamily
- Property subtype: Single Family Residence
Materials
- Stucco
- Foundation: Raised, Slab
- Roof: Composition
Condition
- New construction: No
- Year built: 1972
Utilities & green energy
- Sewer: Engineered Septic
- Water: Public
Community & neighborhood
Security
- Security features: Carbon Monoxide Detector(s), Smoke Detector(s)
Community
- Community features: Suburban
Location
- Region: Atascadero
- Subdivision: Atnorthwest(20)
Other
Other facts
- Listing terms: Cash,Cash to New Loan,Submit
Price history
| Date | Event | Price |
|---|---|---|
| 9/3/2025 | Sold | $912,500+2%$580/sqft |
Source: | ||
| 8/12/2025 | Pending sale | $895,000$569/sqft |
Source: | ||
| 8/1/2025 | Listed for sale | $895,000+397.2%$569/sqft |
Source: | ||
| 3/24/2021 | Listing removed | -- |
Source: Owner Report a problem | ||
| 10/3/2019 | Listing removed | $2,220$1/sqft |
Source: Owner Report a problem | ||
Public tax history
| Year | Property taxes | Tax assessment |
|---|---|---|
| 2025 | $3,453 +4.9% | $302,306 +2% |
| 2024 | $3,293 +0% | $296,379 +2% |
| 2023 | $3,292 +3.8% | $290,569 +2% |
Find assessor info on the county website
Neighborhood: 93422
Nearby schools
GreatSchools rating
- 8/10Monterey Road Elementary SchoolGrades: K-5Distance: 1.6 mi
- 4/10Atascadero Middle SchoolGrades: 6-8Distance: 3.1 mi
- 7/10Atascadero High SchoolGrades: 9-12Distance: 3.1 mi
Get pre-qualified for a loan
At Zillow Home Loans, we can pre-qualify you in as little as 5 minutes with no impact to your credit score.An equal housing lender. NMLS #10287.
Sell with ease on Zillow
Get a Zillow Showcase℠ listing at no additional cost and you could sell for —faster.
$906,400
2% more+$18,128
With Zillow Showcase(estimated)$924,528


