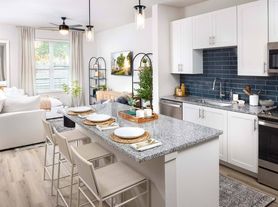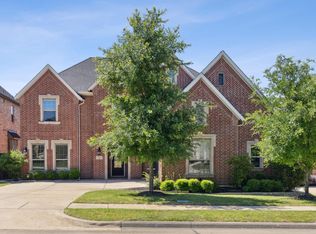BEAUTIFULLY UPDATED 2-STORY BRICK HOME WITH 4 BEDROOMS + 3 BATHROOMS + POOL IN AWARD WINNING PLANO ISD. Available for immediate move in, this High Ceiling, Open Floorplan home has all of the quality finishes you would expect including Plantation Shutters, Hardwood Floors, New Paint, Granite Counters in Kitchen and Bathrooms, 42 Inch White Cabinets, Stainless Steel Appliances, Cooktop in the Island overlooking the Living Room with Gas Fireplace + Separate Formal Dining Area and Breakfast Nook with views of the Cedar Covered Patio and Refreshing Blue Swimming Pool. Renovated Bathrooms with Primary Bathroom having Jetted Corner Tub, Step in Shower with Seat + Large Walk in Closet. Two Bedrooms down including the Primary Room and 2 Bedrooms up Plus a Gameroom with Wet Bar. Oakwood Glen Community with Pool, Clubhouse, Tennis + Creek Lined Hike and Bike Trails. Easy access to all major roads, Legacy West, Toyota HQ, and more. Pets Allowed and move-in Ready. Easy Approval process. Managed by a professional Company as you can tell by the photos and description so rest assured you will have a great experience here. 3D Tour and floorplan available online. This home is available for immediate move-in and easy to apply for by scanning the QR code in the last photo or in the house. Pool Maintenance included.
Minimum 1 year. Pool Maintenance is included with rent
House for rent
$4,000/mo
7644 Hove Ct, Plano, TX 75025
4beds
2,908sqft
Price may not include required fees and charges.
Single family residence
Available now
Cats, dogs OK
Central air
Hookups laundry
Attached garage parking
Forced air, fireplace
What's special
Refreshing blue swimming poolGas fireplaceHigh ceilingOpen floorplanNew paintHardwood floorsStainless steel appliances
- 3 days
- on Zillow |
- -- |
- -- |
Travel times
Looking to buy when your lease ends?
Consider a first-time homebuyer savings account designed to grow your down payment with up to a 6% match & 4.15% APY.
Facts & features
Interior
Bedrooms & bathrooms
- Bedrooms: 4
- Bathrooms: 3
- Full bathrooms: 3
Heating
- Forced Air, Fireplace
Cooling
- Central Air
Appliances
- Included: Dishwasher, WD Hookup
- Laundry: Hookups
Features
- WD Hookup, Walk In Closet
- Flooring: Hardwood
- Has fireplace: Yes
Interior area
- Total interior livable area: 2,908 sqft
Video & virtual tour
Property
Parking
- Parking features: Attached
- Has attached garage: Yes
- Details: Contact manager
Accessibility
- Accessibility features: Disabled access
Features
- Patio & porch: Patio
- Exterior features: Bicycle storage, Heating system: Forced Air, Walk In Closet
- Has private pool: Yes
- Fencing: Fenced Yard
Details
- Parcel number: R069800800901
Construction
Type & style
- Home type: SingleFamily
- Property subtype: Single Family Residence
Community & HOA
HOA
- Amenities included: Pool
Location
- Region: Plano
Financial & listing details
- Lease term: 1 Year
Price history
| Date | Event | Price |
|---|---|---|
| 9/5/2025 | Listed for rent | $4,000$1/sqft |
Source: Zillow Rentals | ||
| 2/8/2024 | Listing removed | -- |
Source: Zillow Rentals | ||
| 1/17/2024 | Listed for rent | $4,000$1/sqft |
Source: Zillow Rentals | ||
| 9/12/2018 | Sold | -- |
Source: Agent Provided | ||
| 8/25/2018 | Pending sale | $405,000$139/sqft |
Source: Joe Cloud & Associates #13863855 | ||

