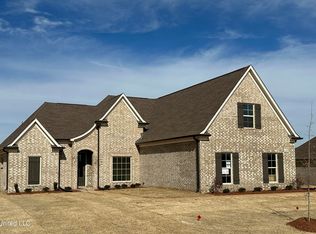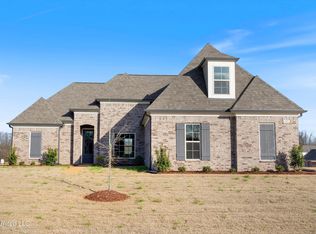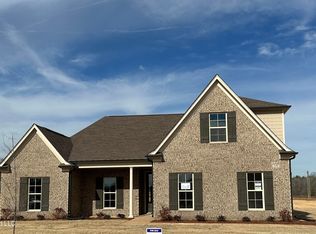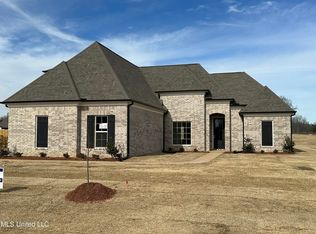Closed
Price Unknown
7644 Willow Way, Hernando, MS 38632
4beds
2,405sqft
Residential, Single Family Residence
Built in 2023
0.56 Acres Lot
$403,800 Zestimate®
$--/sqft
$2,854 Estimated rent
Home value
$403,800
$363,000 - $448,000
$2,854/mo
Zestimate® history
Loading...
Owner options
Explore your selling options
What's special
Nestled within the acclaimed Lewisburg School District, this new construction home offers an exceptional opportunity for a charming neighborhood with plans starting at $394,900 on 1/2 to 1+ acre lots. Choose the perfect setting for your dream home and take advantage of presales and spec homes available now. Builder is offering up to $12,000 towards closing costs or rate buy down/points with a preferred lender
and $10,000 Design Center Credit (can be used towards fence, blinds, refrigerator, etc..) on accepted homes during the month of August!!! The Kinsley A plan graces over a half-acre lot featuring both front and back porches for Southern-style relaxation.
Step inside to discover the heart of the home - the inviting Great Room (20x18) with a corner fireplace adorned with gas logs. The gourmet kitchen, a chef's delight, includes a large center island, a breakfast bar, and tall designer staggered cabinets with crown molding. Granite countertops, stainless steel GE appliances, and a pantry complete the kitchen's stylish functionality.The breakfast area is spacious and features a large window for plenty of natural light . The open floor plan seamlessly connects living spaces, creating an atmosphere of spaciousness and comfort.
The master suite, a true retreat, features a trayed ceiling and an ensuite bath with a large tiled walk-in shower, stand-alone soaker tub, large vanity with two sinks, and dual walk-in closets. Two additional bedrooms and a full bath are thoughtfully placed on the opposite side of the home, ensuring privacy for the master suite. Quality finishes such as luxury vinyl flooring, tile in the baths, smooth ceilings, rounded corners, crown molding, laundry room cabinets, and wood stair treads add a touch of sophistication throughout.
Convenience meets elegance with a spacious laundry room, and upstairs, a large bonus room with a walk in closet offers flexibility as a fourth bedroom, office, or entertainment space.
Situated just minutes from Lewisburg schools and Interstate 269, this home provides a perfect balance of city convenience and suburban tranquility. Act swiftly to secure your spot in this exclusive community where the opportunity to pick your lot and make your selections awaits. Don't miss your chance to be a part of this thriving community and embark on the journey to suburban living in the heart of the Lewisburg School District! 🌟🏡 Home is complete and ready for occupancy.
Zillow last checked: 8 hours ago
Listing updated: October 10, 2024 at 07:32pm
Listed by:
Tammy Aldridge 901-550-1711,
Legacy Homes Realty, LLC
Bought with:
Deana Cathey, S-56155
Berkshire Hathaway Homeservices Taliesyn Realty
Source: MLS United,MLS#: 4060910
Facts & features
Interior
Bedrooms & bathrooms
- Bedrooms: 4
- Bathrooms: 2
- Full bathrooms: 2
Primary bedroom
- Description: 16x18
- Level: Main
Bedroom
- Description: 11x13
- Level: Main
Bedroom
- Description: 11x13
- Level: Main
Primary bathroom
- Description: 16x11
- Level: Main
Bonus room
- Description: 18x20
- Level: Upper
Great room
- Description: 22x20
- Level: Main
Kitchen
- Description: 12x12
- Level: Main
Laundry
- Description: 8x10
- Level: Main
Heating
- Central, Natural Gas
Cooling
- Central Air, Multi Units
Appliances
- Included: Dishwasher, Disposal, Electric Range, Stainless Steel Appliance(s)
- Laundry: Laundry Room, Main Level
Features
- Breakfast Bar, Ceiling Fan(s), Crown Molding, Granite Counters, His and Hers Closets, Kitchen Island, Open Floorplan, Pantry, Recessed Lighting, Soaking Tub, Walk-In Closet(s)
- Flooring: Vinyl, Carpet, Ceramic Tile, Tile, See Remarks
- Doors: Dead Bolt Lock(s)
- Windows: Vinyl
- Has fireplace: Yes
- Fireplace features: Gas Log, Great Room
Interior area
- Total structure area: 2,405
- Total interior livable area: 2,405 sqft
Property
Parking
- Total spaces: 2
- Parking features: Garage Faces Side, Concrete
- Garage spaces: 2
Features
- Levels: Two
- Stories: 2
- Patio & porch: Front Porch, Rear Porch
- Exterior features: Rain Gutters
Lot
- Size: 0.56 Acres
- Dimensions: 100 x 243
Details
- Parcel number: Unassigned
Construction
Type & style
- Home type: SingleFamily
- Architectural style: Traditional
- Property subtype: Residential, Single Family Residence
Materials
- Brick
- Foundation: Slab
- Roof: Architectural Shingles
Condition
- New construction: Yes
- Year built: 2023
Utilities & green energy
- Sewer: Public Sewer
- Water: Public
- Utilities for property: Electricity Available, Natural Gas Available, Sewer Available, Water Available
Community & neighborhood
Security
- Security features: Carbon Monoxide Detector(s), Smoke Detector(s)
Location
- Region: Hernando
- Subdivision: Cross Winds
HOA & financial
HOA
- Has HOA: Yes
- HOA fee: $400 annually
- Services included: Management
Price history
| Date | Event | Price |
|---|---|---|
| 9/13/2024 | Sold | -- |
Source: MLS United #4060910 | ||
| 8/17/2024 | Pending sale | $395,900$165/sqft |
Source: MLS United #4060910 | ||
| 7/7/2024 | Price change | $395,900-0.5%$165/sqft |
Source: MLS United #4060910 | ||
| 3/2/2024 | Price change | $397,900-1%$165/sqft |
Source: MLS United #4060910 | ||
| 1/5/2024 | Price change | $401,900+0.5%$167/sqft |
Source: MLS United #4060910 | ||
Public tax history
| Year | Property taxes | Tax assessment |
|---|---|---|
| 2024 | $454 | $4,500 |
Find assessor info on the county website
Neighborhood: 38632
Nearby schools
GreatSchools rating
- 10/10Lewisburg Primary SchoolGrades: PK-1Distance: 1.5 mi
- 9/10Lewisburg Middle SchoolGrades: 6-8Distance: 2.6 mi
- 9/10Lewisburg High SchoolGrades: 9-12Distance: 1.7 mi
Schools provided by the listing agent
- Elementary: Lewisburg
- Middle: Lewisburg Middle
- High: Lewisburg
Source: MLS United. This data may not be complete. We recommend contacting the local school district to confirm school assignments for this home.
Sell for more on Zillow
Get a free Zillow Showcase℠ listing and you could sell for .
$403,800
2% more+ $8,076
With Zillow Showcase(estimated)
$411,876


