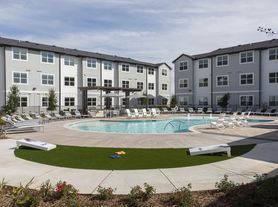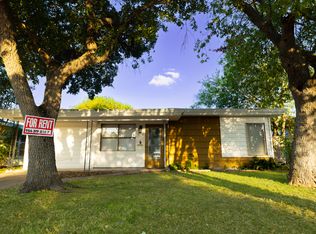Three bedroom two bath house on a corner lot on the South Side in Rancho Vista subdivision. Open Concept with split bedroom floorplan, granite countertops throughout, and lots of windows that allow for plenty of natural light to fill the rooms. Front door opens up to a hallway that leads you into the kitchen which features an island with undermount single basin sink and eat in breakfast bar, five burner gas range, lots of cabinet and countertop space, plus a separate pantry. Living room off the kitchen with ceiling fan and flush lighting overlooks the covered patio and fully fenced in backyard. Primary suite tucked away in the back of the home off the living room offers a walk in shower, double sinks, separate w.c. closet, and a walk in closet. Two other nice sized bedrooms correspond to a hall bathroom with tub shower combination. Maintenance room with washer and dryer can be found close to the entrance and leads to the two car garage. Quick commute to schools, Del Mar College, Bill Witt Park, grocery, shopping, restaurants, both naval stations, and so much more. Dogs welcome with pet deposit and owner approval. No aggressive breeds. Call a Realtor today to schedule a showing
House for rent
$2,200/mo
7645 Cowboy Trail Ln, Corpus Christi, TX 78414
3beds
1,300sqft
Price may not include required fees and charges.
Singlefamily
Available now
Dogs OK
Central air
Dryer hookup laundry
4 Garage spaces parking
Electric, central
What's special
Split bedroom floorplanGranite countertopsLots of windowsWasher and dryerNatural lightCovered patioCorner lot
- 3 days |
- -- |
- -- |
Travel times
Looking to buy when your lease ends?
Consider a first-time homebuyer savings account designed to grow your down payment with up to a 6% match & 3.83% APY.
Facts & features
Interior
Bedrooms & bathrooms
- Bedrooms: 3
- Bathrooms: 2
- Full bathrooms: 2
Heating
- Electric, Central
Cooling
- Central Air
Appliances
- Included: Dishwasher, Disposal, Dryer, Range, Washer
- Laundry: Dryer Hookup, In Unit, Washer Hookup
Features
- Exhaust Fan, Walk In Closet
- Flooring: Carpet, Tile
Interior area
- Total interior livable area: 1,300 sqft
Property
Parking
- Total spaces: 4
- Parking features: Garage
- Has garage: Yes
- Details: Contact manager
Features
- Stories: 1
- Exterior features: Attached, Corner Lot, Dryer Hookup, Exhaust Fan, Fence, Garage, Heating system: Central, Heating: Electric, Lot Features: Corner Lot, Patio, Pets - Yes, Pet Restrictions, Porch, Sidewalks, Smoke Detector(s), Walk In Closet, Washer Hookup
Construction
Type & style
- Home type: SingleFamily
- Property subtype: SingleFamily
Condition
- Year built: 2023
Community & HOA
Location
- Region: Corpus Christi
Financial & listing details
- Lease term: 12 Months
Price history
| Date | Event | Price |
|---|---|---|
| 10/4/2025 | Listed for rent | $2,200$2/sqft |
Source: South Texas MLS #465855 | ||
| 2/7/2024 | Sold | -- |
Source: Agent Provided | ||
| 1/10/2024 | Pending sale | $257,910+0.9%$198/sqft |
Source: | ||
| 1/6/2024 | Price change | $255,500-0.9%$197/sqft |
Source: | ||
| 1/4/2024 | Price change | $257,910+0.8%$198/sqft |
Source: | ||

