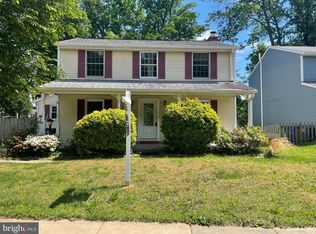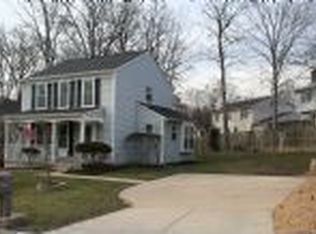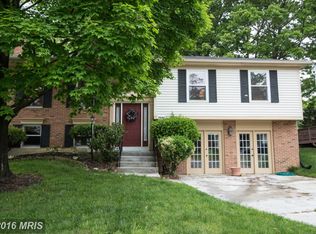Sold for $760,000 on 08/18/25
$760,000
7645 Fallswood Way, Lorton, VA 22079
4beds
2,716sqft
Single Family Residence
Built in 1981
7,608 Square Feet Lot
$762,100 Zestimate®
$280/sqft
$3,952 Estimated rent
Home value
$762,100
$716,000 - $808,000
$3,952/mo
Zestimate® history
Loading...
Owner options
Explore your selling options
What's special
Gorgeous, updated gem in the sought-after Summer Estates! One of the largest models in the neighborhood! 2 year old roof! This expansive four-bedroom, three-and-a-half-bath home is one of the largest models in the neighborhood, designed for modern living with an open, airy layout. The luxury gourmet kitchen dazzles with quartz countertops, sleek white cabinets, a charming country sink, and updated appliances that make cooking a breeze. Gleaming hardwoods grace the main level, while LVP flooring elevates the upstairs bedrooms. The master and hall bathrooms have been beautifully updated, and a full bath in the finished basement adds versatility. Newer HVAC and water heater. Enjoy outdoor living on the spacious deck overlooking a large, fenced-in yard—perfect for relaxing or entertaining.
Zillow last checked: 8 hours ago
Listing updated: August 18, 2025 at 11:22am
Listed by:
John Rumcik 703-926-1323,
RE/MAX Gateway, LLC
Bought with:
Irene Curry, 625611
Coldwell Banker Realty
Source: Bright MLS,MLS#: VAFX2253314
Facts & features
Interior
Bedrooms & bathrooms
- Bedrooms: 4
- Bathrooms: 4
- Full bathrooms: 3
- 1/2 bathrooms: 1
- Main level bathrooms: 1
Primary bedroom
- Level: Upper
Bedroom 2
- Level: Upper
Bedroom 3
- Level: Upper
Bedroom 4
- Level: Upper
Primary bathroom
- Level: Upper
Dining room
- Level: Main
Family room
- Level: Main
Other
- Level: Upper
Game room
- Level: Lower
Kitchen
- Level: Main
Laundry
- Level: Lower
Living room
- Level: Main
Other
- Level: Lower
Storage room
- Level: Lower
Heating
- Forced Air, Natural Gas
Cooling
- Central Air, Ceiling Fan(s), Electric
Appliances
- Included: Microwave, Dishwasher, Disposal, Washer, Dryer, Oven/Range - Gas, Refrigerator, Ice Maker, Gas Water Heater
- Laundry: Lower Level, Laundry Room
Features
- Flooring: Hardwood, Carpet, Vinyl
- Basement: Full,Partial,Interior Entry,Finished,Walk-Out Access
- Has fireplace: No
Interior area
- Total structure area: 2,716
- Total interior livable area: 2,716 sqft
- Finished area above ground: 1,852
- Finished area below ground: 864
Property
Parking
- Total spaces: 2
- Parking features: Storage, Garage Faces Front, Garage Door Opener, Inside Entrance, Attached, Driveway, On Street
- Attached garage spaces: 2
- Has uncovered spaces: Yes
Accessibility
- Accessibility features: None
Features
- Levels: Three
- Stories: 3
- Patio & porch: Deck, Patio
- Pool features: None
- Has view: Yes
- View description: Trees/Woods
Lot
- Size: 7,608 sqft
- Features: Backs to Trees, Front Yard, Landscaped, Level, Rear Yard
Details
- Additional structures: Above Grade, Below Grade
- Parcel number: 1081 06 0166
- Zoning: 150
- Special conditions: Standard
Construction
Type & style
- Home type: SingleFamily
- Architectural style: Colonial
- Property subtype: Single Family Residence
Materials
- Vinyl Siding
- Foundation: Concrete Perimeter
Condition
- New construction: No
- Year built: 1981
- Major remodel year: 2015
Details
- Builder model: Chesterfield Expanded
Utilities & green energy
- Sewer: Public Sewer
- Water: Public
Community & neighborhood
Location
- Region: Lorton
- Subdivision: Summer Hill Estates
HOA & financial
HOA
- Has HOA: Yes
- HOA fee: $14 monthly
- Association name: SHEFFIELD RECREATION ASSOCIATION
Other
Other facts
- Listing agreement: Exclusive Right To Sell
- Ownership: Fee Simple
Price history
| Date | Event | Price |
|---|---|---|
| 8/18/2025 | Sold | $760,000+0%$280/sqft |
Source: | ||
| 7/14/2025 | Pending sale | $759,977$280/sqft |
Source: | ||
| 7/11/2025 | Listed for sale | $759,977+42.1%$280/sqft |
Source: | ||
| 7/28/2020 | Sold | $535,000+2.9%$197/sqft |
Source: Public Record | ||
| 6/24/2020 | Listed for sale | $520,000+10.2%$191/sqft |
Source: Coldwell Banker Residential Brokerage #VAFX1132252 | ||
Public tax history
| Year | Property taxes | Tax assessment |
|---|---|---|
| 2025 | $7,658 +6.3% | $662,420 +6.5% |
| 2024 | $7,207 +9.1% | $622,080 +6.3% |
| 2023 | $6,606 +4.7% | $585,370 +6.1% |
Find assessor info on the county website
Neighborhood: 22079
Nearby schools
GreatSchools rating
- 4/10Lorton Station Elementary SchoolGrades: PK-6Distance: 0.7 mi
- 6/10Hayfield SecondaryGrades: 7-12Distance: 4.3 mi
Schools provided by the listing agent
- Elementary: Lorton Station
- Middle: Hayfield Secondary School
- High: Hayfield
- District: Fairfax County Public Schools
Source: Bright MLS. This data may not be complete. We recommend contacting the local school district to confirm school assignments for this home.
Get a cash offer in 3 minutes
Find out how much your home could sell for in as little as 3 minutes with a no-obligation cash offer.
Estimated market value
$762,100
Get a cash offer in 3 minutes
Find out how much your home could sell for in as little as 3 minutes with a no-obligation cash offer.
Estimated market value
$762,100


