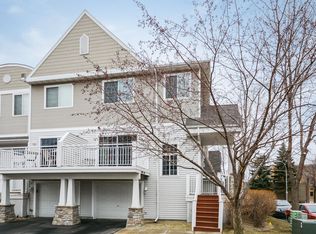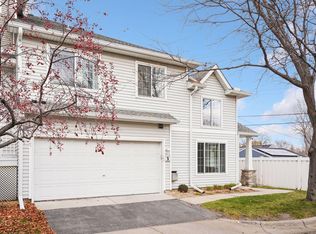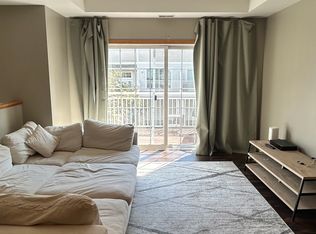Beautiful, well maintained end unit town home in great location! Spacious living room with dramatic 2-story ceilings, decorative ledge and corner gas fireplace leads into the kitchen with a breakfast bar and dining room. The main floor also has a 1/2 bathroom, laundry room, garage access and a sliding door leading out to a private patio. The upstairs features a large loft that's perfect for an office or second living space, huge master bedroom with walk-in closet and walk through bathroom that has a separate shower and soaking tub, double sinks and linen closet and a 2nd bedroom. New carpet throughout the home with lots of natural light and neutral paint colors. Attached 2 car garage. ISD #280 Richfield. Background and Credit Checks are conducted on all adults Income of 3x the monthly rent or more Credit score of 600 or higher (under 600 can be considered with a double deposit) No felonies or violence related criminal convictions No previous evictions The criteria above are not all inclusive and other factors may apply, it is only meant to be a guideline. For more in-depth information regarding a property or the rental criteria please submit a request via info@mauzyproperties.com BEDROOMS: 2 Bed BATHROOMS: 2 Bath SIZE: 1758 sqft. Unit features: Cable ready Microwave Air conditioning Refrigerator Dishwasher Walk-in closets Balcony, deck, patio Garage parking Laundry room / hookups Fireplace Oven / range Heat - gas Pet Friendly Lease Terms: Seeking a 12 month lease term or longer. Water, garbage, basic cable, snow and lawn care are ALL included in rent. Tenant is responsible for all other utilities. Pets may be accepted based on owner's approval and with a $300 non refundable pet fee. This home does not qualify for Section 8.
This property is off market, which means it's not currently listed for sale or rent on Zillow. This may be different from what's available on other websites or public sources.


