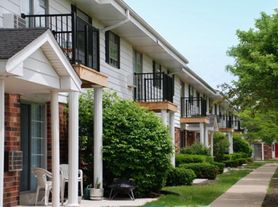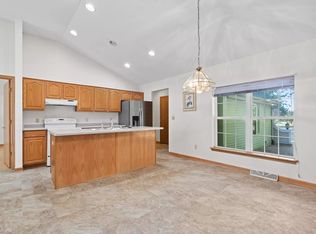Beautiful 4 bedroom single family in very convenient location in Franklin.
Fridge, stove, dishwasher, washer and dryer are all included in rent .
One year lease,
Tenant is responsible for all yard work, snow plowing and shoveling.
Tenant pay water and sewer bill.
Renter's insurance is required.
Harbin Realty
House for rent
Accepts Zillow applications
$3,000/mo
7645 S Mission Dr, Franklin, WI 53132
4beds
2,060sqft
Price may not include required fees and charges.
Single family residence
Available now
No pets
Central air
In unit laundry
Attached garage parking
Forced air
What's special
- 12 days
- on Zillow |
- -- |
- -- |
Travel times
Facts & features
Interior
Bedrooms & bathrooms
- Bedrooms: 4
- Bathrooms: 2
- Full bathrooms: 2
Heating
- Forced Air
Cooling
- Central Air
Appliances
- Included: Dishwasher, Dryer, Oven, Refrigerator, Washer
- Laundry: In Unit
Features
- Flooring: Carpet, Hardwood
Interior area
- Total interior livable area: 2,060 sqft
Property
Parking
- Parking features: Attached, Off Street
- Has attached garage: Yes
- Details: Contact manager
Features
- Exterior features: Heating system: Forced Air, Sewage not included in rent, Water not included in rent
Details
- Parcel number: 7950004000
Construction
Type & style
- Home type: SingleFamily
- Property subtype: Single Family Residence
Community & HOA
Location
- Region: Franklin
Financial & listing details
- Lease term: 1 Year
Price history
| Date | Event | Price |
|---|---|---|
| 9/28/2025 | Price change | $3,000-14.3%$1/sqft |
Source: Zillow Rentals | ||
| 9/22/2025 | Listed for rent | $3,500$2/sqft |
Source: Zillow Rentals | ||
| 9/16/2025 | Sold | $426,000-2.1%$207/sqft |
Source: | ||
| 8/13/2025 | Contingent | $435,000$211/sqft |
Source: | ||
| 8/7/2025 | Listed for sale | $435,000$211/sqft |
Source: | ||

