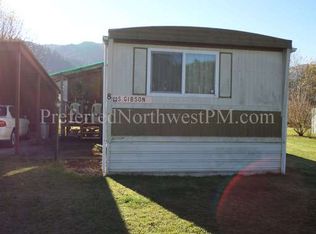Well maintained two bedroom, two bath manufactured home in Hillcrest Park. Newer paint and flooring, well insulated and has newer T-111 siding. The master bedroom has a walk-in closet and full bath. 12x25 metal garage and storage sheds. One deck converted to storage space, can be easily converted back! Parking for 5+ vehicles. This home is very reasonably priced, don't miss out!
This property is off market, which means it's not currently listed for sale or rent on Zillow. This may be different from what's available on other websites or public sources.
