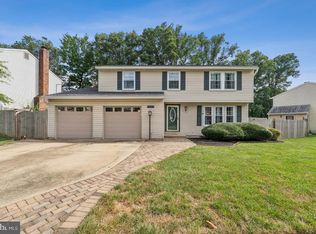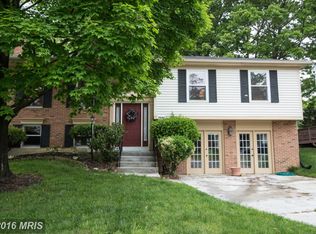Sold for $625,000 on 06/27/25
$625,000
7647 Fallswood Way, Lorton, VA 22079
3beds
2,406sqft
Single Family Residence
Built in 1982
5,814 Square Feet Lot
$626,300 Zestimate®
$260/sqft
$3,618 Estimated rent
Home value
$626,300
$589,000 - $670,000
$3,618/mo
Zestimate® history
Loading...
Owner options
Explore your selling options
What's special
Seller is offering $5,000 subsidy to help buyer lower their interest rate or help with closing costs. Welcome home to this spacious 3-bedroom house on a non-through street. This is a great opportunity to make it your own and built some equity as it does need some TLC. It is priced accordingly and being sold as-is. The home includes a large family room with wood floors, wood burning fireplace and sliding doors out to deck and backyard. Main floor also has a separate dining room, eat-in kitchen, half bath and mudroom with full sized laundry. Upper level has 3 bedrooms and 2 full baths including a spacious primary with lots of natural light, walk-in closet and ceiling fan. The lower level includes a large rec room, bonus room and an additional full bath. The backyard is fully-fenced and includes a storage shed. Minutes to Lorton Station VRE, Ft. Belvoir, 95.
Zillow last checked: 8 hours ago
Listing updated: June 27, 2025 at 07:51am
Listed by:
Debbie Sheehan 202-236-0635,
Samson Properties
Bought with:
Michael Elias, 0225204838
Century 21 Redwood Realty
Source: Bright MLS,MLS#: VAFX2232382
Facts & features
Interior
Bedrooms & bathrooms
- Bedrooms: 3
- Bathrooms: 4
- Full bathrooms: 3
- 1/2 bathrooms: 1
- Main level bathrooms: 1
Primary bedroom
- Features: Attached Bathroom, Bathroom - Walk-In Shower, Ceiling Fan(s), Flooring - Carpet, Walk-In Closet(s)
- Level: Upper
- Area: 165 Square Feet
- Dimensions: 15 x 11
Bedroom 2
- Features: Ceiling Fan(s), Flooring - Carpet
- Level: Upper
- Area: 180 Square Feet
- Dimensions: 18 x 10
Bedroom 3
- Features: Ceiling Fan(s), Flooring - Carpet
- Level: Upper
- Area: 108 Square Feet
- Dimensions: 12 x 9
Bonus room
- Features: Flooring - Carpet, Recessed Lighting
- Level: Lower
- Area: 154 Square Feet
- Dimensions: 14 x 11
Dining room
- Features: Chair Rail, Flooring - Carpet, Formal Dining Room, Lighting - Ceiling
- Level: Main
- Area: 121 Square Feet
- Dimensions: 11 x 11
Family room
- Features: Ceiling Fan(s), Chair Rail, Fireplace - Wood Burning, Flooring - Engineered Wood
- Level: Main
- Area: 264 Square Feet
- Dimensions: 24 x 11
Kitchen
- Features: Ceiling Fan(s), Flooring - Vinyl, Eat-in Kitchen, Kitchen - Gas Cooking
- Level: Main
- Area: 216 Square Feet
- Dimensions: 18 x 12
Mud room
- Features: Attached Bathroom, Flooring - Vinyl, Lighting - Ceiling
- Level: Main
- Area: 72 Square Feet
- Dimensions: 9 x 8
Recreation room
- Features: Basement - Finished, Bathroom - Walk-In Shower, Flooring - Vinyl, Lighting - Ceiling
- Level: Lower
- Area: 180 Square Feet
- Dimensions: 18 x 10
Heating
- Heat Pump, Natural Gas
Cooling
- Central Air, Ceiling Fan(s), Electric
Appliances
- Included: Dishwasher, Disposal, Dryer, Exhaust Fan, Oven, Oven/Range - Gas, Range Hood, Refrigerator, Stainless Steel Appliance(s), Washer, Water Heater, Gas Water Heater
- Laundry: Main Level, Has Laundry, Mud Room
Features
- Bathroom - Tub Shower, Bathroom - Walk-In Shower, Ceiling Fan(s), Chair Railings, Floor Plan - Traditional, Formal/Separate Dining Room, Eat-in Kitchen, Primary Bath(s), Recessed Lighting, Walk-In Closet(s)
- Flooring: Carpet
- Doors: Sliding Glass
- Windows: Insulated Windows
- Basement: Full
- Number of fireplaces: 1
- Fireplace features: Wood Burning
Interior area
- Total structure area: 2,406
- Total interior livable area: 2,406 sqft
- Finished area above ground: 1,604
- Finished area below ground: 802
Property
Parking
- Parking features: Asphalt, Driveway
- Has uncovered spaces: Yes
Accessibility
- Accessibility features: None
Features
- Levels: Three
- Stories: 3
- Patio & porch: Deck, Porch, Roof
- Exterior features: Storage, Sidewalks, Street Lights
- Pool features: None
- Fencing: Full,Back Yard,Wood
Lot
- Size: 5,814 sqft
- Features: No Thru Street, Rear Yard
Details
- Additional structures: Above Grade, Below Grade
- Parcel number: 1081 06 0167
- Zoning: 150
- Special conditions: Standard
Construction
Type & style
- Home type: SingleFamily
- Architectural style: Colonial
- Property subtype: Single Family Residence
Materials
- Vinyl Siding
- Foundation: Permanent
- Roof: Shingle
Condition
- Average
- New construction: No
- Year built: 1982
Details
- Builder model: CHAMPLAIN
Utilities & green energy
- Sewer: Public Sewer
- Water: Public
Community & neighborhood
Location
- Region: Lorton
- Subdivision: Summer Hill Estates
Other
Other facts
- Listing agreement: Exclusive Agency
- Listing terms: Cash,Conventional,FHA,VA Loan
- Ownership: Fee Simple
Price history
| Date | Event | Price |
|---|---|---|
| 6/27/2025 | Sold | $625,000-0.8%$260/sqft |
Source: | ||
| 6/10/2025 | Pending sale | $629,999$262/sqft |
Source: | ||
| 6/5/2025 | Contingent | $629,999$262/sqft |
Source: | ||
| 5/31/2025 | Price change | $629,999-0.9%$262/sqft |
Source: | ||
| 4/30/2025 | Listed for sale | $636,000$264/sqft |
Source: | ||
Public tax history
| Year | Property taxes | Tax assessment |
|---|---|---|
| 2025 | $7,278 +6.3% | $629,620 +6.6% |
| 2024 | $6,844 +8.1% | $590,760 +5.3% |
| 2023 | $6,329 +5.6% | $560,850 +7% |
Find assessor info on the county website
Neighborhood: 22079
Nearby schools
GreatSchools rating
- 4/10Lorton Station Elementary SchoolGrades: PK-6Distance: 0.7 mi
- 6/10Hayfield SecondaryGrades: 7-12Distance: 4.3 mi
Schools provided by the listing agent
- Elementary: Lorton Station
- Middle: Hayfield Secondary School
- High: Hayfield
- District: Fairfax County Public Schools
Source: Bright MLS. This data may not be complete. We recommend contacting the local school district to confirm school assignments for this home.
Get a cash offer in 3 minutes
Find out how much your home could sell for in as little as 3 minutes with a no-obligation cash offer.
Estimated market value
$626,300
Get a cash offer in 3 minutes
Find out how much your home could sell for in as little as 3 minutes with a no-obligation cash offer.
Estimated market value
$626,300

