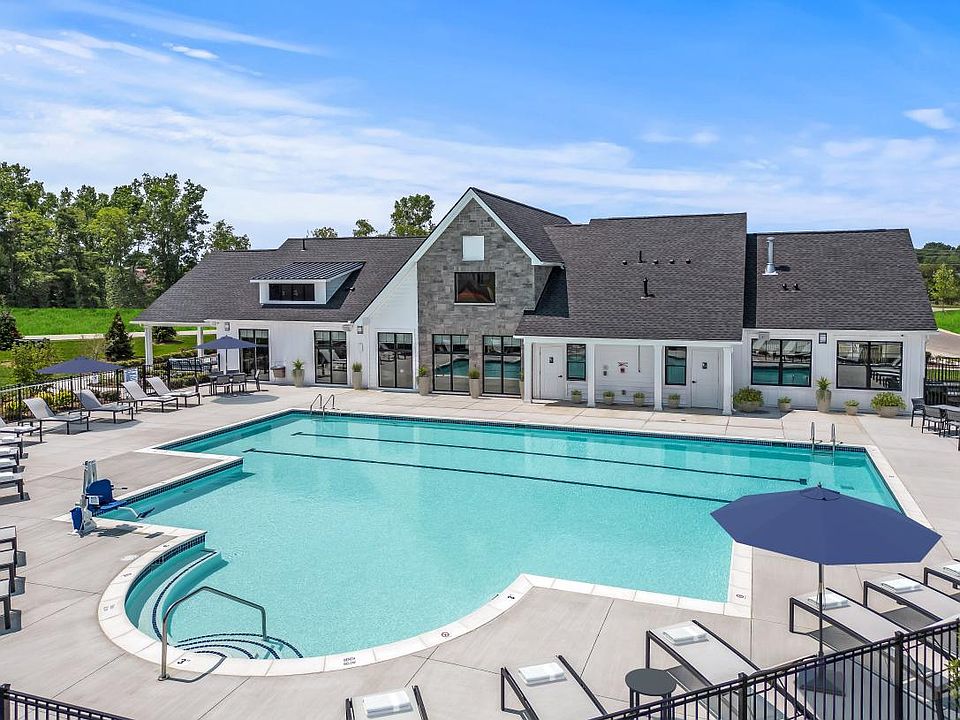New construction Quick Move-In, December Occupancy, opportunity at Reserve at West Bloomfield by Toll Brothers! Perfectly designed for entertaining, the Wellston greets you with a large, elegant foyer with tray ceiling that opens onto the formal dining room and warm, inviting two-story great room. The well-appointed kitchen features a large center island and casual dining area with cathedral ceiling. The spacious first-floor primary bedroom suite features a tray ceiling, roomy walk-in closet, and a primary bath with dual-sink vanity and luxe shower. On the second level, the generous loft provides a splendid view of the great room below and additional bedroom with full bath. Additional highlights include ten-foot ceilings throughout the first floor and a two-car garage. Resort-style community features exclusive clubhouse with outdoor pool, fitness center, and more, plus easy, low-maintenance living. Schedule an appointment to learn more! Some photos displayed of Model Home.
New construction
$875,000
7647 Larchwood Dr, West Bloomfield, MI 48322
3beds
2,687sqft
Single Family Residence
Built in 2025
6,534 Square Feet Lot
$869,100 Zestimate®
$326/sqft
$277/mo HOA
- 5 days |
- 133 |
- 11 |
Zillow last checked: 8 hours ago
Listing updated: November 16, 2025 at 07:08am
Listed by:
Brooks B Belhart 734-679-1017,
Toll Realty Michigan Inc
Lynn Phillips 248-654-8555,
Toll Realty Michigan Inc
Source: Realcomp II,MLS#: 20251053863
Travel times
Facts & features
Interior
Bedrooms & bathrooms
- Bedrooms: 3
- Bathrooms: 3
- Full bathrooms: 3
Primary bedroom
- Level: Entry
- Area: 192
- Dimensions: 16 X 12
Bedroom
- Level: Entry
- Area: 121
- Dimensions: 11 X 11
Bedroom
- Level: Second
- Area: 154
- Dimensions: 14 X 11
Primary bathroom
- Level: Entry
Other
- Level: Entry
Other
- Level: Second
Heating
- Forced Air, Natural Gas
Cooling
- Central Air
Appliances
- Included: Built In Electric Oven, Dishwasher, Disposal, Gas Cooktop, Microwave
Features
- Basement: Full,Unfinished
- Has fireplace: No
Interior area
- Total interior livable area: 2,687 sqft
- Finished area above ground: 2,687
Property
Parking
- Total spaces: 2
- Parking features: Two Car Garage, Attached
- Attached garage spaces: 2
Features
- Levels: Two
- Stories: 2
- Entry location: GroundLevel
- Pool features: Community
Lot
- Size: 6,534 Square Feet
- Dimensions: 70 x 120
Details
- Parcel number: 1830177183
- Special conditions: Short Sale No,Standard
Construction
Type & style
- Home type: SingleFamily
- Architectural style: Cape Cod
- Property subtype: Single Family Residence
Materials
- Brick, Stone, Vinyl Siding
- Foundation: Basement, Poured
Condition
- New Construction
- New construction: Yes
- Year built: 2025
Details
- Builder name: Toll Brothers
- Warranty included: Yes
Utilities & green energy
- Sewer: Public Sewer
- Water: Public
Community & HOA
Community
- Features: Clubhouse
- Subdivision: Reserve at West Bloomfield
HOA
- Has HOA: Yes
- HOA fee: $277 monthly
- HOA phone: 866-788-5130
Location
- Region: West Bloomfield
Financial & listing details
- Price per square foot: $326/sqft
- Tax assessed value: $21,081
- Annual tax amount: $1,082
- Date on market: 11/13/2025
- Cumulative days on market: 5 days
- Listing agreement: Exclusive Right To Sell
- Listing terms: Cash,Conventional,FHA
About the community
Clubhouse
Welcome home to the first Toll Brothers community in West Bloomfield. Reserve at West Bloomfield offers luxury living at its finest with a variety of ranch-style and two-story home designs featuring open floor plans and well-appointed finishes. Residents will enjoy low-maintenance living and resort-style amenities including an onsite clubhouse with a fitness center, outdoor swimming pool, covered patio, and outdoor fireplace. Experience the best of luxury and location at this community of new homes in desirable West Bloomfield, MI. Home price does not include any home site premium.
Source: Toll Brothers Inc.

