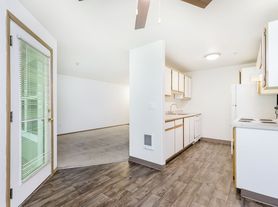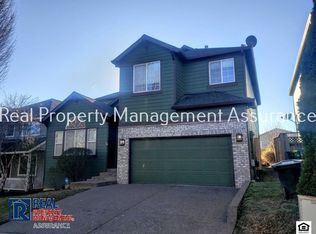Welcome home to this beautiful 4-bedroom, 2.5-bath residence tucked on a quiet street in the highly desirable Northridge neighborhood of Cooper Mountain. Backing to a peaceful green space, this home offers privacy and tranquility while still being close to major employers like Nike and Intel, as well as shopping, parks, and quality schools. Home features a new Trex deck built in 2024, perfect for entertaining or relaxing outdoors, as well as a low-maintenance turf yard. The kitchen is fully equipped with new fridge and double oven, and laundry room includes a washer and dryer. Tons of storage in both accessible crawl space and attic, two car garage with driveway, and central heating and cooling. Tenant to pay all utilities.
Renter is responsible for all utilities. Last month's rent collected at time of signing. Minimum 12 month lease. No smoking or vaping, tenant responsible for basic landscaping maintenance.
House for rent
Accepts Zillow applications
$3,390/mo
7647 SW 189th Ave, Beaverton, OR 97007
4beds
2,000sqft
Price may not include required fees and charges.
Single family residence
Available now
Cats, small dogs OK
Central air
In unit laundry
Attached garage parking
Baseboard
What's special
- 7 days |
- -- |
- -- |
Travel times
Facts & features
Interior
Bedrooms & bathrooms
- Bedrooms: 4
- Bathrooms: 3
- Full bathrooms: 3
Heating
- Baseboard
Cooling
- Central Air
Appliances
- Included: Dishwasher, Dryer, Freezer, Microwave, Oven, Refrigerator, Washer
- Laundry: In Unit
Features
- Flooring: Carpet, Hardwood
Interior area
- Total interior livable area: 2,000 sqft
Property
Parking
- Parking features: Attached
- Has attached garage: Yes
- Details: Contact manager
Features
- Exterior features: Heating system: Baseboard, No Utilities included in rent
Details
- Parcel number: 1S224DD07900
Construction
Type & style
- Home type: SingleFamily
- Property subtype: Single Family Residence
Community & HOA
Location
- Region: Beaverton
Financial & listing details
- Lease term: 1 Year
Price history
| Date | Event | Price |
|---|---|---|
| 11/19/2025 | Price change | $3,390-2.9%$2/sqft |
Source: Zillow Rentals | ||
| 11/12/2025 | Listed for rent | $3,490$2/sqft |
Source: Zillow Rentals | ||
| 4/27/2020 | Sold | $490,000+1%$245/sqft |
Source: | ||
| 3/28/2020 | Pending sale | $485,000$243/sqft |
Source: Premiere Property Group, LLC #20481840 | ||
| 3/26/2020 | Listed for sale | $485,000+65.5%$243/sqft |
Source: Premiere Property Group, LLC #20481840 | ||

