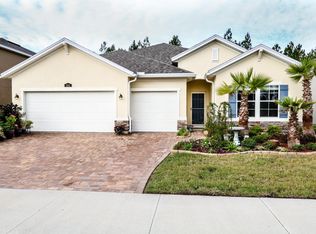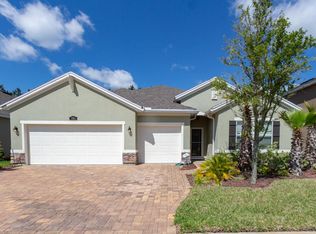OPEN HOUSE Saturday 5/5/18 1pm-3pm. WOW! Practically new & 3053sf! Why wait 7 months to build new construction! This has all the Lennar builder bells & whistles & then some. 4 BRs plus study (or 5th BR) w/ 3 full baths. Fabulous lot with lake view in front & preserve in back. Interior features tiled entry & wet areas, upgraded lighting & plumbing fixtures, a dream kitchen w/ an island & an enormous amount of cabinetry & counterspace (all appliances including w&d convey), crown moulding throughout, screened lanai, Nexia smart system, low-e insulated windows, R19 & R30 wall/ceiling insulation, Monitronics Security & more. Exterior features pavered drive & walkway, front entry gutters, full sprinkler system, vinyl-fenced backyard & the list goes on. Too much to mention here!
This property is off market, which means it's not currently listed for sale or rent on Zillow. This may be different from what's available on other websites or public sources.

