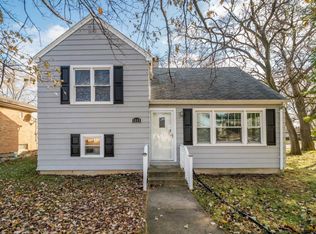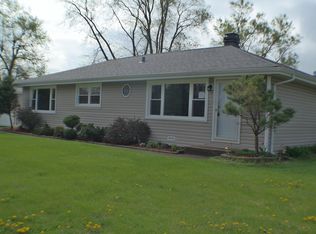Closed
$315,000
7649 Thomas Ave, Bridgeview, IL 60455
3beds
1,366sqft
Single Family Residence
Built in 1955
10,062.36 Square Feet Lot
$317,300 Zestimate®
$231/sqft
$-- Estimated rent
Home value
$317,300
$295,000 - $340,000
Not available
Zestimate® history
Loading...
Owner options
Explore your selling options
What's special
Welcome to your dream home! This charming 3-bedroom, 2-bathroom house is nestled in the heart of Bridgeview offering the perfect blend of comfort, style, and convenience. The gourmet kitchen is a chef's delight, featuring quartz countertops, stainless steel appliances, and ample cabinet space. The inviting pool is the centerpiece of this home, providing endless hours of fun and relaxation for you and your loved ones. Don't miss the opportunity to call this beautifully updated property your home sweet home. Schedule a showing today and experience the perfect blend of modern living and comfort.
Zillow last checked: 8 hours ago
Listing updated: November 29, 2023 at 10:07am
Listing courtesy of:
Tony Garcia 815-995-7076,
Realty of Chicago LLC,
Miguel Gomez Jr 630-418-6418,
Realty of Chicago LLC
Bought with:
Julie Ryan
Baird & Warner
Source: MRED as distributed by MLS GRID,MLS#: 11902204
Facts & features
Interior
Bedrooms & bathrooms
- Bedrooms: 3
- Bathrooms: 2
- Full bathrooms: 2
Primary bedroom
- Level: Third
- Area: 252 Square Feet
- Dimensions: 18X14
Bedroom 2
- Level: Second
- Area: 120 Square Feet
- Dimensions: 12X10
Bedroom 3
- Level: Second
- Area: 130 Square Feet
- Dimensions: 13X10
Family room
- Level: Main
- Area: 252 Square Feet
- Dimensions: 18X14
Kitchen
- Features: Kitchen (Eating Area-Table Space)
- Level: Main
- Area: 180 Square Feet
- Dimensions: 15X12
Living room
- Level: Main
- Area: 216 Square Feet
- Dimensions: 18X12
Screened porch
- Level: Main
- Area: 119 Square Feet
- Dimensions: 17X7
Heating
- Natural Gas
Cooling
- Central Air
Appliances
- Included: Range, Microwave, Dishwasher, Refrigerator
Features
- Flooring: Hardwood
- Basement: Unfinished,Partial
Interior area
- Total structure area: 0
- Total interior livable area: 1,366 sqft
Property
Parking
- Total spaces: 5
- Parking features: Asphalt, On Site, Garage Owned, Attached, Driveway, Owned, Garage
- Attached garage spaces: 2
- Has uncovered spaces: Yes
Accessibility
- Accessibility features: No Disability Access
Features
- Stories: 2
Lot
- Size: 10,062 sqft
- Dimensions: 76 X 147.50
- Features: Corner Lot
Details
- Parcel number: 18254130090000
- Special conditions: None
Construction
Type & style
- Home type: SingleFamily
- Property subtype: Single Family Residence
Materials
- Roof: Asphalt
Condition
- New construction: No
- Year built: 1955
- Major remodel year: 2022
Utilities & green energy
- Sewer: Public Sewer
- Water: Lake Michigan
Community & neighborhood
Community
- Community features: Curbs, Sidewalks, Street Lights, Street Paved
Location
- Region: Bridgeview
- Subdivision: Bridgeview Manor
HOA & financial
HOA
- Services included: None
Other
Other facts
- Listing terms: Conventional
- Ownership: Fee Simple
Price history
| Date | Event | Price |
|---|---|---|
| 11/28/2023 | Sold | $315,000$231/sqft |
Source: | ||
| 10/12/2023 | Pending sale | $315,000$231/sqft |
Source: | ||
| 10/5/2023 | Listed for sale | $315,000+46.5%$231/sqft |
Source: | ||
| 4/1/2020 | Sold | $215,000$157/sqft |
Source: | ||
Public tax history
Tax history is unavailable.
Neighborhood: 60455
Nearby schools
GreatSchools rating
- 8/10Bridgeview Elementary SchoolGrades: K-6Distance: 0.2 mi
- 6/10Geo T Wilkins Jr High SchoolGrades: 7-8Distance: 1 mi
- 5/10Argo Community High SchoolGrades: 9-12Distance: 1.7 mi
Schools provided by the listing agent
- District: 109
Source: MRED as distributed by MLS GRID. This data may not be complete. We recommend contacting the local school district to confirm school assignments for this home.

Get pre-qualified for a loan
At Zillow Home Loans, we can pre-qualify you in as little as 5 minutes with no impact to your credit score.An equal housing lender. NMLS #10287.
Sell for more on Zillow
Get a free Zillow Showcase℠ listing and you could sell for .
$317,300
2% more+ $6,346
With Zillow Showcase(estimated)
$323,646
