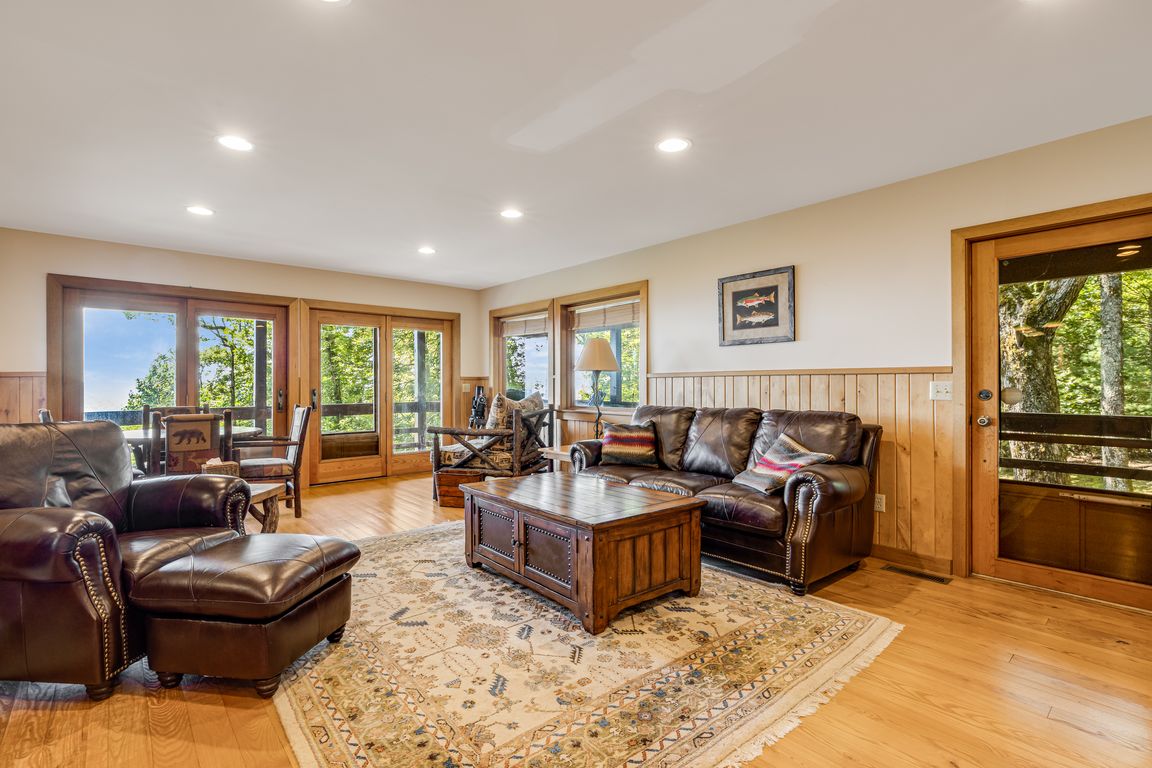
Active
$1,050,000
3beds
4,779sqft
765/764 Osborn Knob Rd, Marion, NC 28752
3beds
4,779sqft
Single family residence
Built in 1989
2.62 Acres
1 Garage space
$220 price/sqft
What's special
Private elevatorModern comfortsRustic charmUnparalleled privacyMultiple decksLarge patioSprawling compound
Discover a truly extraordinary opportunity to own a sprawling compound with two distinct homes, nestled on nearly 5 acres of pristine mountain land spanning McDowell and Mitchell Counties. This property offers unparalleled privacy, breathtaking long-range views and direct access to the beauty of the Pisgah National Forest. The main residence is ...
- 15 days |
- 814 |
- 34 |
Source: Canopy MLS as distributed by MLS GRID,MLS#: 4303194
Travel times
Living Room
Kitchen
Primary Bedroom
Zillow last checked: 7 hours ago
Listing updated: October 01, 2025 at 08:50am
Listing Provided by:
Ginger Gregory gingergregoryrealtor@gmail.com,
Coldwell Banker Advantage
Source: Canopy MLS as distributed by MLS GRID,MLS#: 4303194
Facts & features
Interior
Bedrooms & bathrooms
- Bedrooms: 3
- Bathrooms: 3
- Full bathrooms: 2
- 1/2 bathrooms: 1
Primary bedroom
- Features: Built-in Features, Ceiling Fan(s), Elevator, En Suite Bathroom
- Level: Upper
Bedroom s
- Features: Ceiling Fan(s)
- Level: Basement
Bedroom s
- Level: Basement
Bathroom full
- Features: Walk-In Closet(s), Whirlpool
- Level: Upper
Bathroom half
- Level: Main
Bathroom full
- Level: Basement
Bonus room
- Level: Basement
Dining room
- Level: Main
Family room
- Level: Main
Kitchen
- Level: Main
Heating
- Heat Pump, Other
Cooling
- Heat Pump
Appliances
- Included: Dishwasher, Dryer, Exhaust Fan, Gas Oven, Gas Range, Microwave, Refrigerator, Washer/Dryer
- Laundry: Mud Room, Inside, Main Level
Features
- Breakfast Bar, Built-in Features, Elevator, Open Floorplan, Pantry, Total Primary Heated Living Area: 3114
- Flooring: Laminate, Tile, Wood
- Windows: Skylight(s)
- Basement: Daylight,Exterior Entry,Finished,Full,Interior Entry,Storage Space,Walk-Out Access,Walk-Up Access
Interior area
- Total structure area: 1,233
- Total interior livable area: 4,779 sqft
- Finished area above ground: 2,036
- Finished area below ground: 1,078
Video & virtual tour
Property
Parking
- Total spaces: 1
- Parking features: Detached Garage, Parking Space(s), Garage on Main Level
- Garage spaces: 1
Accessibility
- Accessibility features: Two or More Access Exits
Features
- Levels: Two
- Stories: 2
- Patio & porch: Covered, Deck, Enclosed, Rear Porch, Wrap Around
- Exterior features: Elevator, Fire Pit
- Has spa: Yes
- Has view: Yes
- View description: Long Range, Mountain(s), Year Round
Lot
- Size: 2.62 Acres
- Features: Adjoins Forest, Cleared, Private, Rolling Slope, Sloped, Wooded, Views
Details
- Additional structures: Other
- Additional parcels included: 0777-00-83-1451 Mitchell County
- Parcel number: 077700831106
- Zoning: res
- Special conditions: Standard
- Other equipment: Fuel Tank(s), Generator Hookup
- Horse amenities: None
Construction
Type & style
- Home type: SingleFamily
- Architectural style: Cabin
- Property subtype: Single Family Residence
Materials
- Wood
- Roof: Metal
Condition
- New construction: No
- Year built: 1989
Utilities & green energy
- Sewer: Septic Installed
- Water: Shared Well, Well
- Utilities for property: Electricity Connected, Propane, Satellite Internet Available, Underground Power Lines
Community & HOA
Community
- Subdivision: none
Location
- Region: Marion
- Elevation: 3000 Feet
Financial & listing details
- Price per square foot: $220/sqft
- Tax assessed value: $469,670
- Date on market: 9/18/2025
- Listing terms: Cash,Conventional,FHA,USDA Loan,VA Loan
- Electric utility on property: Yes
- Road surface type: Asphalt, Gravel, Paved