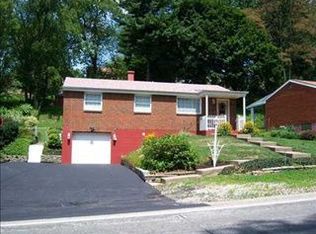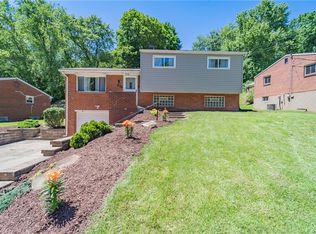Sold for $198,500 on 03/21/25
$198,500
765 Center Rd, Pittsburgh, PA 15239
3beds
950sqft
Single Family Residence
Built in 1955
0.27 Acres Lot
$200,000 Zestimate®
$209/sqft
$1,831 Estimated rent
Home value
$200,000
$186,000 - $214,000
$1,831/mo
Zestimate® history
Loading...
Owner options
Explore your selling options
What's special
Recent updates include fresh interior paint, a new gas stove, microwave, dishwasher, updated light fixtures, storm door, new steel front door, reglazed tub, rear gutter guards, 2 trees planted in front. This charming brick ranch is perfectly located across from Boyce Park and its renovated playground, with easy access to dining, shopping, and major roads. It offers 3 spacious bedrooms, including large master suite, plus covered rear deck for outdoor enjoyment. Kitchen features recently updated tile flooring and modern appliances. Refinished hardwood floors and neutral paint enhance the main living areas and bedrooms. Updated main bathroom adds appeal, while the finished game room provides extra living space, complete with full bath. Outside, enjoy a fenced backyard for privacy and a bonus double-wide driveway for ample parking.
Zillow last checked: 8 hours ago
Listing updated: March 21, 2025 at 11:55am
Listed by:
Kimberly Maier 724-316-3124,
BERKSHIRE HATHAWAY THE PREFERRED REALTY
Bought with:
Robert Sonnenberg
COLDWELL BANKER REALTY
Source: WPMLS,MLS#: 1686936 Originating MLS: West Penn Multi-List
Originating MLS: West Penn Multi-List
Facts & features
Interior
Bedrooms & bathrooms
- Bedrooms: 3
- Bathrooms: 2
- Full bathrooms: 2
Primary bedroom
- Level: Main
- Dimensions: 21x10
Bedroom 2
- Level: Main
- Dimensions: 12x8
Dining room
- Level: Main
- Dimensions: 14x8
Game room
- Level: Lower
- Dimensions: 22x16
Laundry
- Level: Lower
- Dimensions: 11x10
Living room
- Level: Main
- Dimensions: 14x11
Heating
- Forced Air, Gas
Cooling
- Central Air
Features
- Flooring: Hardwood, Tile
- Basement: Walk-Up Access
Interior area
- Total structure area: 950
- Total interior livable area: 950 sqft
Property
Parking
- Total spaces: 1
- Parking features: Built In
- Has attached garage: Yes
Features
- Levels: One
- Stories: 1
Lot
- Size: 0.27 Acres
- Dimensions: 0.2653
Details
- Parcel number: 0853G00164000000
Construction
Type & style
- Home type: SingleFamily
- Architectural style: Ranch
- Property subtype: Single Family Residence
Materials
- Brick
- Roof: Asphalt
Condition
- Resale
- Year built: 1955
Utilities & green energy
- Sewer: Public Sewer
- Water: Public
Community & neighborhood
Community
- Community features: Public Transportation
Location
- Region: Pittsburgh
Price history
| Date | Event | Price |
|---|---|---|
| 3/21/2025 | Sold | $198,500$209/sqft |
Source: | ||
| 2/25/2025 | Pending sale | $198,500$209/sqft |
Source: | ||
| 2/11/2025 | Contingent | $198,500$209/sqft |
Source: | ||
| 2/3/2025 | Listed for sale | $198,500+74.1%$209/sqft |
Source: | ||
| 12/22/2023 | Listing removed | -- |
Source: Zillow Rentals Report a problem | ||
Public tax history
| Year | Property taxes | Tax assessment |
|---|---|---|
| 2025 | $3,222 +8.8% | $88,700 |
| 2024 | $2,961 +605.8% | $88,700 |
| 2023 | $420 | $88,700 |
Find assessor info on the county website
Neighborhood: 15239
Nearby schools
GreatSchools rating
- 4/10Center Elementary SchoolGrades: K-4Distance: 0.9 mi
- 4/10Plum Middle SchoolGrades: 7-8Distance: 2.2 mi
- 6/10Plum Senior High SchoolGrades: 9-12Distance: 2.7 mi
Schools provided by the listing agent
- District: Plum Boro
Source: WPMLS. This data may not be complete. We recommend contacting the local school district to confirm school assignments for this home.

Get pre-qualified for a loan
At Zillow Home Loans, we can pre-qualify you in as little as 5 minutes with no impact to your credit score.An equal housing lender. NMLS #10287.
Sell for more on Zillow
Get a free Zillow Showcase℠ listing and you could sell for .
$200,000
2% more+ $4,000
With Zillow Showcase(estimated)
$204,000
