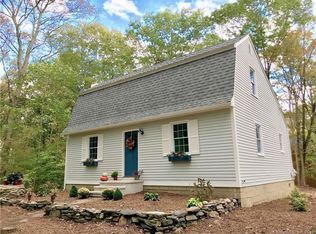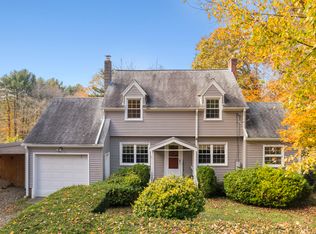Sold for $825,000
$825,000
765 Durham Road, Guilford, CT 06437
4beds
3,625sqft
Single Family Residence
Built in 1982
0.92 Acres Lot
$843,500 Zestimate®
$228/sqft
$5,306 Estimated rent
Home value
$843,500
$751,000 - $945,000
$5,306/mo
Zestimate® history
Loading...
Owner options
Explore your selling options
What's special
GalleryWorthy Contemporary Retreat: Architecturally striking and meticulously renovated home that celebrates form, light, and creative living. Nestled on a serene 0.92-acre lot, this fully renovated 4-bedroom, 3.5-bath contemporary offers the perfect blend of modern design, space, and functional living. The layout includes a luxurious primary suite on the main level-a seamless retreat for privacy and everyday luxury. An upstairs second primary suite with private balcony, providing a quiet vantage for morning sunlight and evening reflection. Open-concept living spaces feature sleek finishes, soaring ceilings, and expansive windows that flood the home with natural light, making them ideal for displaying art or hosting refined gatherings. A spacious backyard ripe for sculptural gardens, an outdoor studio, or a fireside lounge under the stars. Updates throughout ensure a move-in-ready experience, including energy-efficient heat pumps for year-round comfort. A rare find: modern living meets timeless comfort. A true statement property for those seeking luxury, style, and unmatched coastal connectivity in charming Guilford. Cool Pad for Creative City-Dwellers. Just 90 minutes from bustling city hubs-Boston to the north and NYC to the southwest- this nimble Connecticut sanctuary seamlessly marries upscale sophistication with laid-back New England charm. It's the ideal place for urbanites craving space, serenity, and a stunning backdrop for their next creative chapter. Truly one of a kind for the Guilford marketplace. Highly efficient new heat-pump systems provide both heating and cooling comfort. 1h 50m to NYC (~93 mi); ~2h 20m to Boston (~138 mi) via I95; minutes from New Haven and the scenic Guilford Green and Madison Greens.
Zillow last checked: 8 hours ago
Listing updated: August 20, 2025 at 02:01pm
Listed by:
Patsy A. Metcalf 949-629-1280,
Compass Connecticut, LLC
Bought with:
Marques Strickland, RES.0791326
eXp Realty
Source: Smart MLS,MLS#: 24111038
Facts & features
Interior
Bedrooms & bathrooms
- Bedrooms: 4
- Bathrooms: 4
- Full bathrooms: 3
- 1/2 bathrooms: 1
Primary bedroom
- Features: Remodeled, High Ceilings, Full Bath, Tub w/Shower, Walk-In Closet(s)
- Level: Main
- Area: 212.01 Square Feet
- Dimensions: 11.1 x 19.1
Primary bedroom
- Features: French Doors, Full Bath, Patio/Terrace
- Level: Upper
Bedroom
- Level: Upper
Bedroom
- Level: Upper
Dining room
- Features: High Ceilings, French Doors, Hardwood Floor
- Level: Main
- Area: 179.8 Square Feet
- Dimensions: 15.5 x 11.6
Kitchen
- Features: Remodeled, Breakfast Nook, Quartz Counters, Kitchen Island, Pantry, Hardwood Floor
- Level: Main
- Area: 157.3 Square Feet
- Dimensions: 13 x 12.1
Living room
- Features: Palladian Window(s), Skylight, Vaulted Ceiling(s), Fireplace, Hardwood Floor
- Level: Main
- Area: 392.03 Square Feet
- Dimensions: 19.9 x 19.7
Heating
- Heat Pump, Zoned, Electric
Cooling
- Central Air, Heat Pump, Zoned
Appliances
- Included: Gas Cooktop, Gas Range, Microwave, Range Hood, Refrigerator, Freezer, Washer, Dryer, Wine Cooler, Electric Water Heater, Water Heater
- Laundry: Upper Level
Features
- Open Floorplan, Entrance Foyer
- Windows: Thermopane Windows
- Basement: None
- Attic: None
- Number of fireplaces: 1
Interior area
- Total structure area: 3,625
- Total interior livable area: 3,625 sqft
- Finished area above ground: 3,625
- Finished area below ground: 0
Property
Parking
- Total spaces: 2
- Parking features: Attached, Driveway, Garage Door Opener
- Attached garage spaces: 2
- Has uncovered spaces: Yes
Features
- Patio & porch: Porch, Wrap Around, Deck, Patio
- Exterior features: Rain Gutters, Lighting
Lot
- Size: 0.92 Acres
- Features: Wooded, Level, Landscaped, Open Lot
Details
- Parcel number: 1121654
- Zoning: R-5
Construction
Type & style
- Home type: SingleFamily
- Architectural style: Contemporary
- Property subtype: Single Family Residence
Materials
- Cedar
- Foundation: Concrete Perimeter
- Roof: Asphalt
Condition
- New construction: No
- Year built: 1982
Utilities & green energy
- Sewer: Septic Tank
- Water: Well
Green energy
- Energy efficient items: Windows
Community & neighborhood
Community
- Community features: Golf, Library, Medical Facilities, Park
Location
- Region: Guilford
Price history
| Date | Event | Price |
|---|---|---|
| 8/20/2025 | Sold | $825,000+0.9%$228/sqft |
Source: | ||
| 7/15/2025 | Listed for sale | $818,000-7.6%$226/sqft |
Source: | ||
| 5/28/2025 | Listing removed | $885,000$244/sqft |
Source: | ||
| 4/12/2025 | Price change | $885,000-3.8%$244/sqft |
Source: | ||
| 3/24/2025 | Price change | $919,900-0.6%$254/sqft |
Source: | ||
Public tax history
| Year | Property taxes | Tax assessment |
|---|---|---|
| 2025 | $10,866 +4% | $392,980 |
| 2024 | $10,445 +2.7% | $392,980 |
| 2023 | $10,170 +12.3% | $392,980 +44.3% |
Find assessor info on the county website
Neighborhood: 06437
Nearby schools
GreatSchools rating
- 5/10Guilford Lakes SchoolGrades: PK-4Distance: 0.9 mi
- 8/10E. C. Adams Middle SchoolGrades: 7-8Distance: 1.8 mi
- 9/10Guilford High SchoolGrades: 9-12Distance: 1 mi
Schools provided by the listing agent
- Elementary: Guilford Lakes
- Middle: Adams,Baldwin
- High: Guilford
Source: Smart MLS. This data may not be complete. We recommend contacting the local school district to confirm school assignments for this home.

Get pre-qualified for a loan
At Zillow Home Loans, we can pre-qualify you in as little as 5 minutes with no impact to your credit score.An equal housing lender. NMLS #10287.

