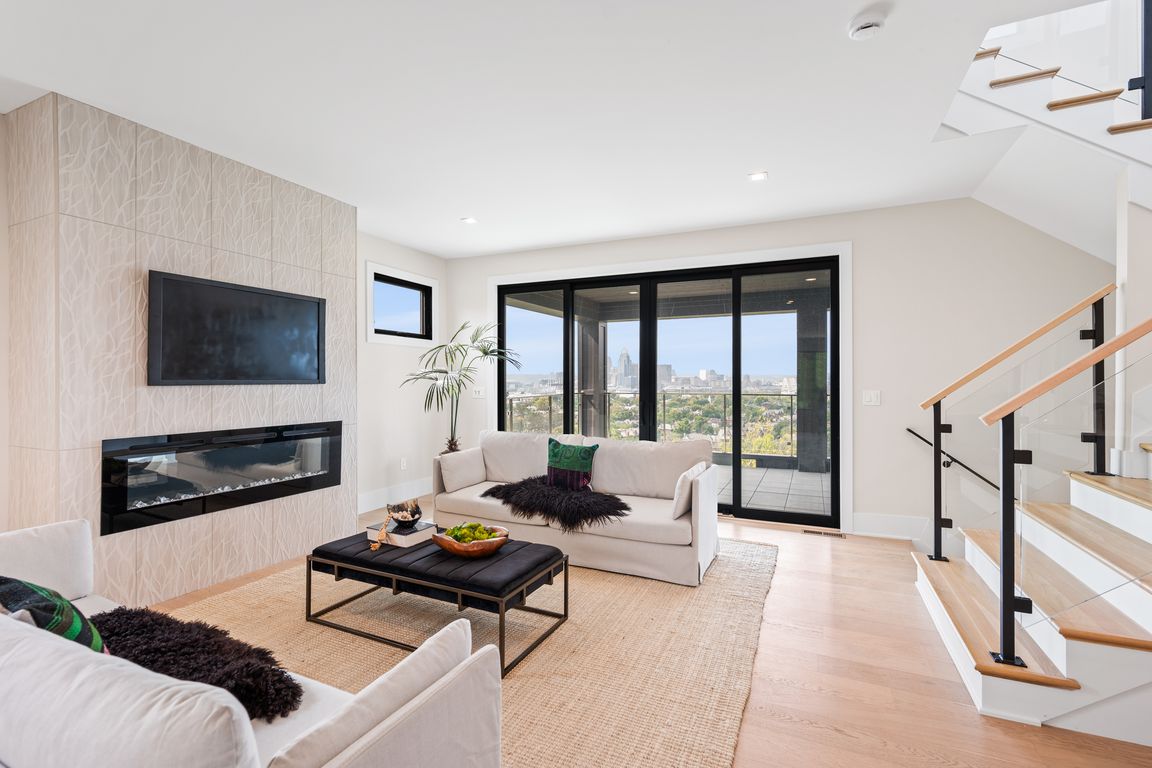
New construction
$1,550,000
3beds
3,621sqft
765 E 11th St, Newport, KY 41071
3beds
3,621sqft
Single family residence, residential
Built in 2025
0.36 Acres
2 Garage spaces
$428 price/sqft
$500 annually HOA fee
What's special
Stylish wet barWalkout lower levelExpansive rooftop deckSecluded home officeWide-plank hardwoodsOpen-concept flow
Experience elevated living with Ashford Custom Homes' latest luxury build. Perched on Wiedemann hill in the Northern Lights subdivision, you're promised unparalleled, panoramic views of the Cincinnati skyline. With an elevator linking all four levels, the home showcases wide-plank hardwoods, a gourmet chef's kitchen, a stylish wet bar, a secluded home ...
- 72 days |
- 557 |
- 14 |
Source: NKMLS,MLS#: 636653
Travel times
Living Room
Kitchen
Dining Room
Zillow last checked: 8 hours ago
Listing updated: December 04, 2025 at 11:30pm
Listed by:
Michael Hines 513-260-0424,
Coldwell Banker Realty,
Brandi Srader Schildmeyer 513-675-6816,
Coldwell Banker Realty
Source: NKMLS,MLS#: 636653
Facts & features
Interior
Bedrooms & bathrooms
- Bedrooms: 3
- Bathrooms: 4
- Full bathrooms: 2
- 1/2 bathrooms: 2
Primary bedroom
- Features: Carpet Flooring, Walk-In Closet(s), Bath Adjoins, Tray Ceiling(s), Recessed Lighting
- Level: First
- Area: 224
- Dimensions: 16 x 14
Bedroom 2
- Features: Carpet Flooring, Ceiling Fan(s)
- Level: Lower
- Area: 168
- Dimensions: 14 x 12
Bedroom 3
- Features: Carpet Flooring, Ceiling Fan(s)
- Level: Lower
- Area: 168
- Dimensions: 14 x 12
Dining room
- Features: Chandelier, Hardwood Floors
- Level: Second
- Area: 208
- Dimensions: 16 x 13
Family room
- Features: Ceiling Fan(s), Luxury Vinyl Flooring
- Level: Basement
- Area: 196
- Dimensions: 14 x 14
Kitchen
- Features: Kitchen Island, Gourmet Kitchen, Eat-in Kitchen, Pantry, Recessed Lighting, Hardwood Floors
- Level: Second
- Area: 180
- Dimensions: 18 x 10
Living room
- Features: Walk-Out Access, Fireplace(s), Hardwood Floors
- Level: Second
- Area: 288
- Dimensions: 18 x 16
Office
- Features: Carpet Flooring
- Level: Basement
- Area: 140
- Dimensions: 14 x 10
Other
- Features: Walk-Out Access, Wood Cabinets, Hardwood Floors
- Level: Third
- Area: 195
- Dimensions: 15 x 13
Primary bath
- Features: Double Vanity, Shower With Bench, Tile Flooring
- Level: First
- Area: 0
- Dimensions: 0 x 0
Heating
- Forced Air
Cooling
- Central Air
Appliances
- Included: Gas Cooktop, Gas Oven, Dishwasher, Disposal, Microwave, Refrigerator
- Laundry: Laundry Room, Lower Level
Features
- Kitchen Island, Wet Bar, Walk-In Closet(s), Pantry, Eat-in Kitchen, Double Vanity, Chandelier, Bookcases, Built-in Features, Ceiling Fan(s), Elevator, Recessed Lighting
- Doors: Multi Panel Doors
- Windows: Aluminum Clad Window(s), Wood Frames
- Number of fireplaces: 1
- Fireplace features: Gas
Interior area
- Total structure area: 3,621
- Total interior livable area: 3,621 sqft
Video & virtual tour
Property
Parking
- Total spaces: 2
- Parking features: Driveway, Garage Door Opener, Garage Faces Front, Off Street
- Garage spaces: 2
- Has uncovered spaces: Yes
Features
- Levels: Three Or More
- Stories: 3
- Patio & porch: Covered, Deck
- Has view: Yes
- View description: City
Lot
- Size: 0.36 Acres
Construction
Type & style
- Home type: SingleFamily
- Architectural style: Contemporary
- Property subtype: Single Family Residence, Residential
Materials
- HardiPlank Type, Fiber Cement
- Foundation: Poured Concrete
- Roof: Membrane,Shingle
Condition
- Existing Structure,New Construction
- New construction: Yes
- Year built: 2025
Utilities & green energy
- Sewer: Public Sewer
- Water: Public
- Utilities for property: Cable Available
Community & HOA
HOA
- Has HOA: Yes
- HOA fee: $500 annually
Location
- Region: Newport
Financial & listing details
- Price per square foot: $428/sqft
- Date on market: 9/26/2025
- Cumulative days on market: 73 days