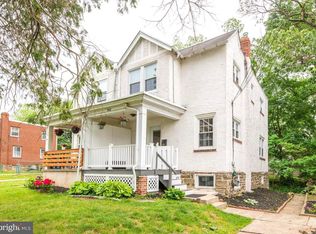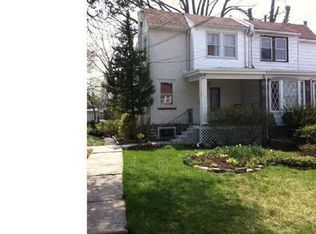Sold for $455,000
$455,000
765 Humphreys Rd, Ardmore, PA 19003
3beds
1,582sqft
Single Family Residence
Built in 1925
5,227 Square Feet Lot
$494,100 Zestimate®
$288/sqft
$2,961 Estimated rent
Home value
$494,100
$440,000 - $553,000
$2,961/mo
Zestimate® history
Loading...
Owner options
Explore your selling options
What's special
Located on the Main Line, this Ardmore Park Twin home has a perfect blend of easy city access and suburban peace and quiet. This updated home boasts a large side yard with its own private driveway and additional off-street parking. Enter through the front porch into an inviting floor plan. Enjoy the sun-filled living room area with beautifully refinished hardwood floors, fresh stylish paint tones, and replacement windows, leading into an open concept dining and modern kitchen with stainless appliances, granite countertops, white shaker built in cabinets with tons of storage, bar seating, and designer backsplash. The kitchen exits to a small rear deck that is perfect for grilling and the home is designed with an updated cooling system throughout. The finished walkout basement provides additional living space and can be used as a study, home theatre or family room. The lower level also includes a laundry area, half bathroom, and door to rear alley. Three bedrooms and one full bathroom on the second floor, with hardwood floors throughout. Master bedroom has large custom closets with professionally designed organizers installed. Surrounded by local parks and playgrounds, Ardmore residents enjoy a convenient commute to Center City via regional rail or high speed line, along with plenty of walkable entertainment, restaurants, bars, and shopping in downtown Ardmore and Suburban Square. Less than 30 minutes to King of Prussia, Center City, and the Philadelphia Airport with easy access to Blue Route, Turnpike, and major highways. This is a great opportunity to live in a well cared for home in a friendly Haverford Township neighborhood. Schedule your tour today!
Zillow last checked: 8 hours ago
Listing updated: September 25, 2024 at 05:43am
Listed by:
Ned McAleer 610-659-0239,
Keller Williams Main Line
Bought with:
Kate Bower, RS342045
KW Greater West Chester
Source: Bright MLS,MLS#: PADE2071276
Facts & features
Interior
Bedrooms & bathrooms
- Bedrooms: 3
- Bathrooms: 2
- Full bathrooms: 1
- 1/2 bathrooms: 1
Basement
- Area: 400
Heating
- Hot Water, Natural Gas
Cooling
- Ductless, Electric
Appliances
- Included: Energy Efficient Appliances, Gas Water Heater
- Laundry: In Basement, Laundry Room
Features
- Kitchen Island, Eat-in Kitchen
- Flooring: Wood, Tile/Brick
- Windows: Energy Efficient, Replacement
- Basement: Full,Finished,Exterior Entry
- Has fireplace: No
Interior area
- Total structure area: 1,582
- Total interior livable area: 1,582 sqft
- Finished area above ground: 1,182
- Finished area below ground: 400
Property
Parking
- Parking features: Asphalt, Paved, Driveway, Private, Off Street, On Street
- Has uncovered spaces: Yes
Accessibility
- Accessibility features: None
Features
- Levels: Two
- Stories: 2
- Patio & porch: Deck, Porch
- Exterior features: Sidewalks, Street Lights
- Pool features: None
Lot
- Size: 5,227 sqft
- Features: Level, SideYard(s)
Details
- Additional structures: Above Grade, Below Grade
- Parcel number: 22060123300
- Zoning: RESIDENTIAL
- Special conditions: Standard
Construction
Type & style
- Home type: SingleFamily
- Architectural style: Colonial
- Property subtype: Single Family Residence
- Attached to another structure: Yes
Materials
- Stucco, Brick
- Foundation: Stone
- Roof: Flat
Condition
- New construction: No
- Year built: 1925
- Major remodel year: 2015
Utilities & green energy
- Electric: 100 Amp Service
- Sewer: Public Sewer
- Water: Public
- Utilities for property: Cable Connected
Community & neighborhood
Location
- Region: Ardmore
- Subdivision: Ardmore Park
- Municipality: HAVERFORD TWP
Other
Other facts
- Listing agreement: Exclusive Right To Sell
- Listing terms: Conventional,Cash,FHA,VA Loan
- Ownership: Fee Simple
Price history
| Date | Event | Price |
|---|---|---|
| 8/13/2024 | Sold | $455,000+3.4%$288/sqft |
Source: | ||
| 7/15/2024 | Contingent | $440,000$278/sqft |
Source: | ||
| 7/11/2024 | Listed for sale | $440,000+50.4%$278/sqft |
Source: | ||
| 11/26/2019 | Sold | $292,500-2.5%$185/sqft |
Source: Public Record Report a problem | ||
| 9/30/2019 | Pending sale | $299,900$190/sqft |
Source: Coldwell Banker Preferred - Wayne Office #PADE497376 Report a problem | ||
Public tax history
| Year | Property taxes | Tax assessment |
|---|---|---|
| 2025 | $5,096 +6.2% | $186,590 |
| 2024 | $4,798 +2.9% | $186,590 |
| 2023 | $4,661 +2.4% | $186,590 |
Find assessor info on the county website
Neighborhood: 19003
Nearby schools
GreatSchools rating
- 5/10Chestnutwold El SchoolGrades: K-5Distance: 0.2 mi
- 9/10Haverford Middle SchoolGrades: 6-8Distance: 1.2 mi
- 10/10Haverford Senior High SchoolGrades: 9-12Distance: 1.1 mi
Schools provided by the listing agent
- Elementary: Chestnutwold
- Middle: Haverford
- High: Haverford Senior
- District: Haverford Township
Source: Bright MLS. This data may not be complete. We recommend contacting the local school district to confirm school assignments for this home.
Get a cash offer in 3 minutes
Find out how much your home could sell for in as little as 3 minutes with a no-obligation cash offer.
Estimated market value$494,100
Get a cash offer in 3 minutes
Find out how much your home could sell for in as little as 3 minutes with a no-obligation cash offer.
Estimated market value
$494,100

