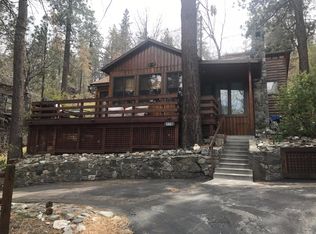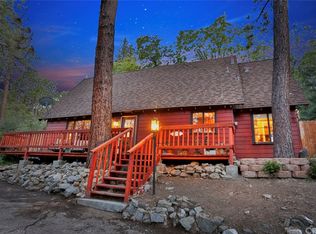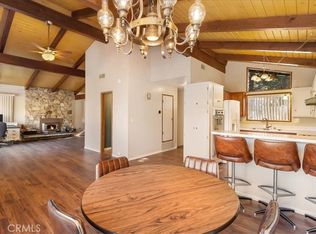Quality built custom home. Great Location on a large lot and total privacy in backyard. Home has a view of treetops & beautifully landscaped. Family room and dining room has tongue and groove knotty pine Cathedral ceiling and Beams. Beautiful stone fireplace reaches to the ceiling. Living room has a bonus loft area. Kitchen has a great open feeling the dining room opens to the back yard patio with total privacy. Home has an office with a skylight and lots of windows. Full bathroom is beautiful tiled. Master bedroom has a large windows and a great view and it's own bathroom suite. The 3rd bedroom is on the other side of home and has a laundry closet off bedroom. Attach single car garage and small side shed. Home has Pella double pane windows and solid wood doors. This home is a must see!
This property is off market, which means it's not currently listed for sale or rent on Zillow. This may be different from what's available on other websites or public sources.



