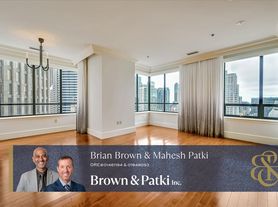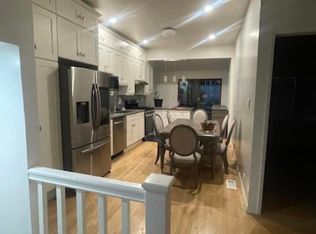Rarely available, spacious 3,905+ SqFt Grand Penthouse on the northeast corner with spectacular views of the Golden Gate Bridge, North Bay, and sunsets. Southeastern views from the enormous primary suite with three walk-in closets and spa-like bath with three vanities, raised soaking tub and glass enclosed shower with seating. The 970 SqFt great room spans over 38' wide and offers northern, eastern, and southern views from expansive walls of windows. Chef's kitchen includes Viking and Sub-Zero suite of appliances and wine refrigerator. Includes two additional en suite bedrooms - one with walk-in closet, powder room, in-home laundry, and 3-car self-parking included in monthly rent. Additional fee for valet parking. Four Seasons Hotel amenities include anticipatory concierge, friendly door staff & world-class security, 24/7 in-room dining, housekeeping, the dynamic MKT restaurant & lounge, & the onsite 127,000sf Equinox fitness center. Located steps from the city's best museums, shopping, cafes, & restaurants.
Condo for rent
$24,000/mo
765 Market St, San Francisco, CA 94103
3beds
3,905sqft
Price may not include required fees and charges.
Condo
Available now
No pets
Central air
In unit laundry
3 Parking spaces parking
Central
What's special
Spa-like bathExpansive walls of windowsEnormous primary suiteThree walk-in closetsAdditional en suite bedroomsRaised soaking tubIn-home laundry
- 52 days
- on Zillow |
- -- |
- -- |
Travel times

Get a personal estimate of what you can afford to buy
Personalize your search to find homes within your budget with BuyAbility℠.
Facts & features
Interior
Bedrooms & bathrooms
- Bedrooms: 3
- Bathrooms: 4
- Full bathrooms: 3
- 1/2 bathrooms: 1
Heating
- Central
Cooling
- Central Air
Appliances
- Included: Disposal, Double Oven, Dryer, Oven, Range, Refrigerator, Washer
- Laundry: In Unit, Inside Room
Features
- View, Walk In Closet
- Flooring: Wood
Interior area
- Total interior livable area: 3,905 sqft
Property
Parking
- Total spaces: 3
- Parking features: Assigned, Driveway, Covered
- Details: Contact manager
Features
- Exterior features: Architecture Style: Contemporary, Assigned, Covered, Driveway, Enclosed, Fire Alarm, Floor Covering: Marble, Floor Covering: Stone, Flooring: Marble, Flooring: Stone, Flooring: Wood, Garage Door Opener, Heating system: Central, Ice Maker, Inside Entrance, Inside Room, Lot Features: Shape Regular, On Site, Pets - No, Secured Access, Shape Regular, Side By Side, View Type: Bay, View Type: Bridge(s), View Type: City Lights, View Type: Panoramic, View Type: San Francisco, Walk In Closet
- Has view: Yes
- View description: City View
Details
- Parcel number: 3706250
Construction
Type & style
- Home type: Condo
- Architectural style: Contemporary
- Property subtype: Condo
Condition
- Year built: 2001
Building
Management
- Pets allowed: No
Community & HOA
Location
- Region: San Francisco
Financial & listing details
- Lease term: 12 Months
Price history
| Date | Event | Price |
|---|---|---|
| 7/8/2025 | Price change | $24,000+14.3%$6/sqft |
Source: SFAR #424103660 | ||
| 6/13/2025 | Price change | $21,000-12.5%$5/sqft |
Source: SFAR #425049539 | ||
| 1/29/2025 | Listed for rent | $24,000+14.3%$6/sqft |
Source: SFAR #424103660 | ||
| 1/28/2025 | Listing removed | $21,000$5/sqft |
Source: SFAR #425002489 | ||
| 1/13/2025 | Listed for rent | $21,000+75%$5/sqft |
Source: SFAR #425002489 | ||
Neighborhood: South of Market
There are 2 available units in this apartment building

