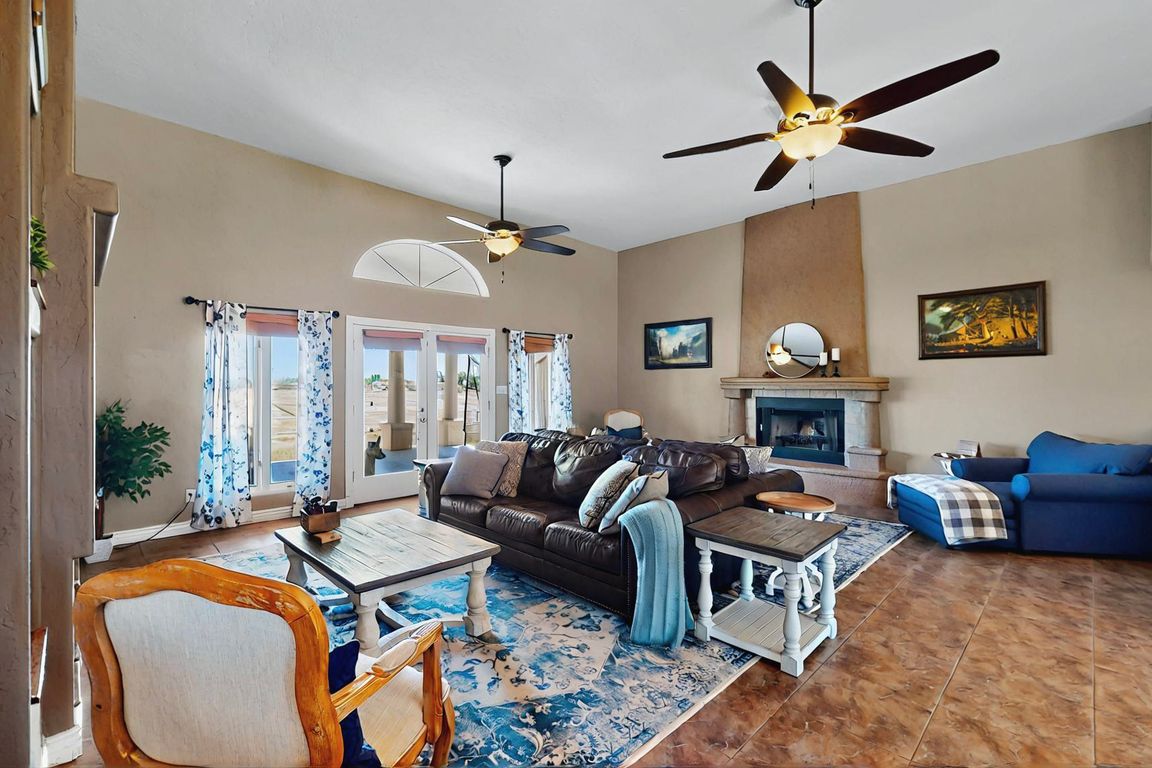
For salePrice cut: $20K (10/4)
$815,000
5beds
5,456sqft
765 Pedro Madrid Rd, Las Cruces, NM 88007
5beds
5,456sqft
Single family residence, residential
Built in 1990
4.23 Acres
3 Garage spaces
$149 price/sqft
What's special
Cozy fireplaceBrand-new horse fencingInviting officeGourmet kitchenOversized game roomLuxurious master suiteBuilt-in bar
Welcome to your dream property! This grand, custom-built home offers 5 spacious bedrooms, 6 bathrooms, and a 3-car garage, nestled on 4.23 lush acres in the desirable North Valley. With brand-new horse fencing recently installed, this property is ready for the lifestyle of your choosing! Boasting 5,456 square feet of thoughtfully ...
- 163 days |
- 1,345 |
- 40 |
Source: SNMMLS,MLS#: 2501279
Travel times
Living Room
Kitchen
Primary Bedroom
Zillow last checked: 7 hours ago
Listing updated: October 04, 2025 at 08:20am
Listed by:
Brenda S Figueroa 575-640-1123,
Berkshire Hathaway Homeservices - NM Properties 575-541-9221
Source: SNMMLS,MLS#: 2501279
Facts & features
Interior
Bedrooms & bathrooms
- Bedrooms: 5
- Bathrooms: 3
- Full bathrooms: 2
- 3/4 bathrooms: 1
- 1/2 bathrooms: 2
Rooms
- Room types: Game Room, Study
Primary bedroom
- Description: Luxury Vinyl Plank Flooring
Primary bathroom
- Description: Dressing Room,Vinyl Countertops,Walk-In Closets,Tile Floor,Shower Stall,Double Sinks
Dining room
- Description: Bar Area
- Features: Tile, Buffet, Kitchen Combo
Kitchen
- Description: New Oven In 2022 With Air Fryer
- Features: Breakfast Bar, Gas Cooktop, Wine Storage, Downdraft Vent, Convection Oven, Wood Cabinets, Self-Cleaning, Refrigerator, Pantry, Microwave Oven, Skylight(s), Granite Counters, Gas Range, Double Oven, Custom Built Cabinets, Built-in Oven/Range, Built-in Dishwasher, Tile Floor, Eating Area
Living room
- Features: Blinds, Tile, French Doors, Fireplace, Cth/Vaulted Ceiling, Ceiling Fan
Heating
- Fireplace(s), Forced Air, Radiant Floor, Natural Natural Gas, 2 Units
Cooling
- Central Air, 2 Units
Appliances
- Included: Water Softener Owned, Dryer, Washer
- Laundry: Utility Room
Features
- Central Vacuum, Reverse Osmosis
- Flooring: Flooring Foundation: Slab
- Basement: None
- Number of fireplaces: 1
Interior area
- Total structure area: 5,456
- Total interior livable area: 5,456 sqft
Video & virtual tour
Property
Parking
- Total spaces: 3
- Parking features: Garage Door Opener
- Garage spaces: 3
Features
- Levels: Multi/Split
- Patio & porch: Covered
- Exterior features: 8 Zone Sprinkler System
- Fencing: Horse Fencing With Gates
Lot
- Size: 4.23 Acres
- Dimensions: 2.01 to 5 AC
- Features: Landscaping: Grass, Landscaping: Field, Amenities: Horses Allowed, Amenities: High Speed Internet
Details
- Parcel number: 4004129304453
Construction
Type & style
- Home type: SingleFamily
- Architectural style: See Public Info
- Property subtype: Single Family Residence, Residential
Materials
- Frame, Stucco
- Roof: Flat,Tile,Tpo
Condition
- New construction: No
- Year built: 1990
Utilities & green energy
- Sewer: Septic Tank
- Water: Public
- Utilities for property: EBID, Zia Natural Gas, El Paso Electric
Community & HOA
Community
- Subdivision: 1974 None
HOA
- Has HOA: No
Location
- Region: Las Cruces
Financial & listing details
- Price per square foot: $149/sqft
- Tax assessed value: $720,705
- Annual tax amount: $5,629
- Date on market: 5/6/2025
- Electric utility on property: Yes