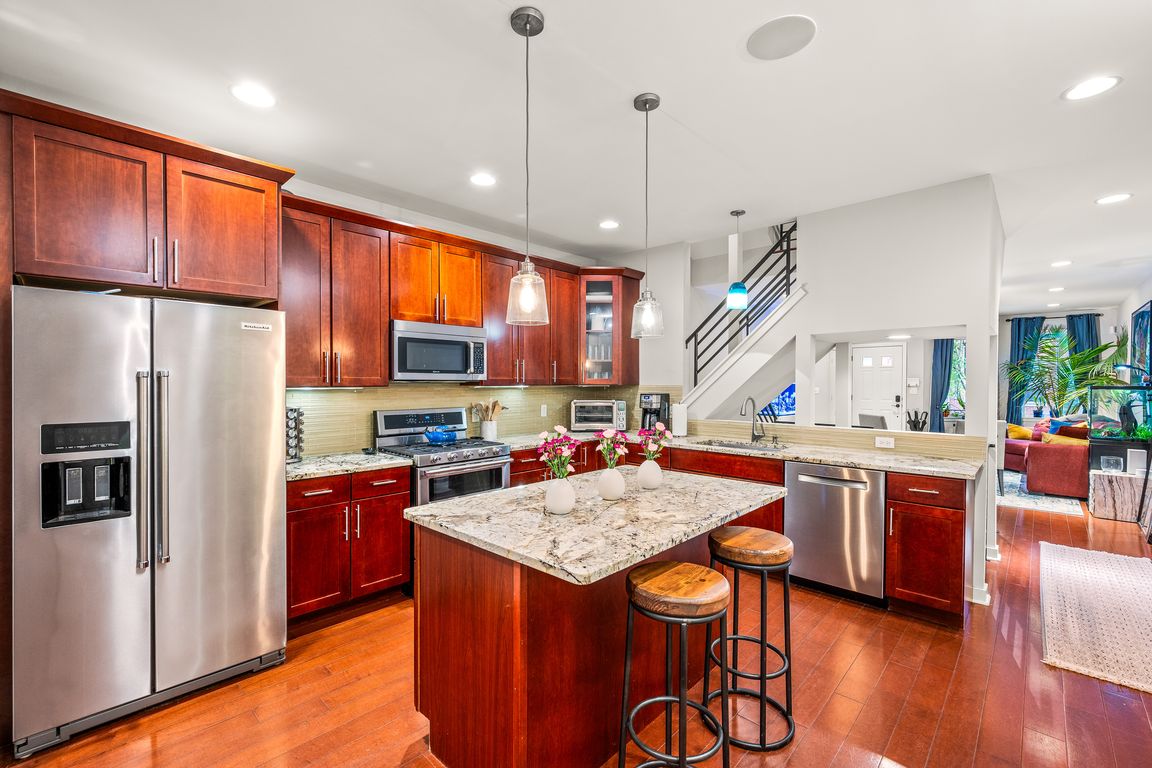Open: Sat 3pm-5pm

For salePrice cut: $75K (8/2)
$1,175,000
4beds
3,800sqft
765 S 15th St, Philadelphia, PA 19146
4beds
3,800sqft
Townhouse
Built in 2009
1,437 sqft
Open parking
$309 price/sqft
What's special
Private deckBeautiful landscapingCity skyline viewsCustom wood trellisFinished lower levelJetted tubAbundant natural light
***Seller's Are Including 1 leased parking spot for 2 YEARS with an acceptable offer. Stunning 4-Bedroom Contemporary Townhome in Graduate Hospital with Skyline Views and Luxurious Features. Welcome to this incredible 4-bedroom, 3.5-bathroom home offering approximately 3,000 square feet of thoughtfully designed living space in Graduate Hospital. Boasting a ...
- 131 days |
- 329 |
- 13 |
Source: Bright MLS,MLS#: PAPH2490652
Travel times
Kitchen
Living Room
Primary Bedroom
Zillow last checked: 7 hours ago
Listing updated: October 27, 2025 at 05:02am
Listed by:
Ann Fonash 484-686-5600,
Four Oaks Real Estate LLC 4845149888
Source: Bright MLS,MLS#: PAPH2490652
Facts & features
Interior
Bedrooms & bathrooms
- Bedrooms: 4
- Bathrooms: 4
- Full bathrooms: 3
- 1/2 bathrooms: 1
Rooms
- Room types: Living Room, Dining Room, Primary Bedroom, Bedroom 2, Bedroom 3, Kitchen, Family Room, Bedroom 1, Laundry, Primary Bathroom
Primary bedroom
- Features: Walk-In Closet(s)
- Level: Unspecified
Bedroom 1
- Level: Upper
- Area: 0 Square Feet
- Dimensions: 0 X 0
Bedroom 2
- Level: Upper
- Area: 0 Square Feet
- Dimensions: 0 X 0
Bedroom 3
- Features: Balcony Access
- Level: Upper
- Area: 0 Square Feet
- Dimensions: 0 X 0
Primary bathroom
- Features: Balcony Access, Bathroom - Walk-In Shower, Ceiling Fan(s), Granite Counters, Bathroom - Jetted Tub
- Level: Upper
Dining room
- Level: Main
- Area: 0 Square Feet
- Dimensions: 0 X 0
Family room
- Level: Lower
- Area: 0 Square Feet
- Dimensions: 0 X 0
Kitchen
- Features: Kitchen - Gas Cooking, Kitchen Island, Granite Counters
- Level: Main
- Area: 0 Square Feet
- Dimensions: 0 X 0
Laundry
- Level: Upper
- Area: 0 Square Feet
- Dimensions: 0 X 0
Living room
- Level: Main
- Area: 0 Square Feet
- Dimensions: 0 X 0
Heating
- Forced Air, Natural Gas
Cooling
- Central Air, Natural Gas
Appliances
- Included: Self Cleaning Oven, Dishwasher, Disposal, Gas Water Heater
- Laundry: Upper Level, Laundry Room
Features
- Eat-in Kitchen, Kitchen Island, Primary Bath(s), Recessed Lighting, Sound System, Spiral Staircase, Walk-In Closet(s), Bar, Dining Area, Bathroom - Tub Shower, Bathroom - Walk-In Shower, Ceiling Fan(s), 9'+ Ceilings
- Flooring: Wood, Carpet, Tile/Brick
- Basement: Full,Finished
- Has fireplace: No
Interior area
- Total structure area: 3,800
- Total interior livable area: 3,800 sqft
- Finished area above ground: 3,000
- Finished area below ground: 800
Video & virtual tour
Property
Parking
- Parking features: Secured, On Street, Other, Off Site
- Has uncovered spaces: Yes
Accessibility
- Accessibility features: None
Features
- Levels: Four
- Stories: 4
- Patio & porch: Deck, Roof, Patio
- Exterior features: Sidewalks, Street Lights, Lighting
- Pool features: None
- Has spa: Yes
- Spa features: Bath
- Has view: Yes
- View description: City
Lot
- Size: 1,437 Square Feet
- Dimensions: 18.00 x 82.00
- Features: Rear Yard
Details
- Additional structures: Above Grade, Below Grade
- Parcel number: 301270500
- Zoning: RM1
- Zoning description: Residential
- Special conditions: Standard
- Other equipment: Negotiable, See Remarks
Construction
Type & style
- Home type: Townhouse
- Architectural style: Contemporary
- Property subtype: Townhouse
Materials
- Stucco, Brick
- Foundation: Slab
- Roof: Flat
Condition
- Excellent
- New construction: No
- Year built: 2009
Utilities & green energy
- Electric: Circuit Breakers
- Sewer: Public Sewer
- Water: Public
Community & HOA
Community
- Security: Security System
- Subdivision: Graduate Hospital
HOA
- Has HOA: No
Location
- Region: Philadelphia
- Municipality: PHILADELPHIA
Financial & listing details
- Price per square foot: $309/sqft
- Tax assessed value: $930,100
- Annual tax amount: $13,019
- Date on market: 6/19/2025
- Listing agreement: Exclusive Right To Sell
- Listing terms: Conventional,VA Loan,Cash
- Inclusions: Washer, Dryer, Refrigerator
- Ownership: Fee Simple