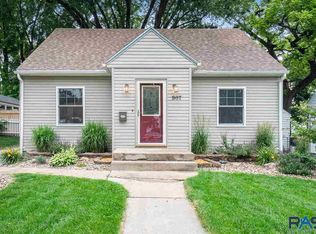Check out the location of this great 1.5 story home close to McKennan Park! You'll love the updates that have been done in the last few years. 2013 updates include painted kitchen cabinets, kitchen hardware, 2014 dining room (including floors) and living room floors, 2015 shingles replaced, kitchen floor replaced, 2016 garden patio and fire pit, upstairs bathroom fully remodeled, landing, stairs, and hallway drywall remodel and refinished main to upstairs railing and stairs, painted foundation, trim and shutters. You won't be disappointed! *Pictures are for marketing purposes only & not representative of items which remain with the sale & transfer of property.*
This property is off market, which means it's not currently listed for sale or rent on Zillow. This may be different from what's available on other websites or public sources.

