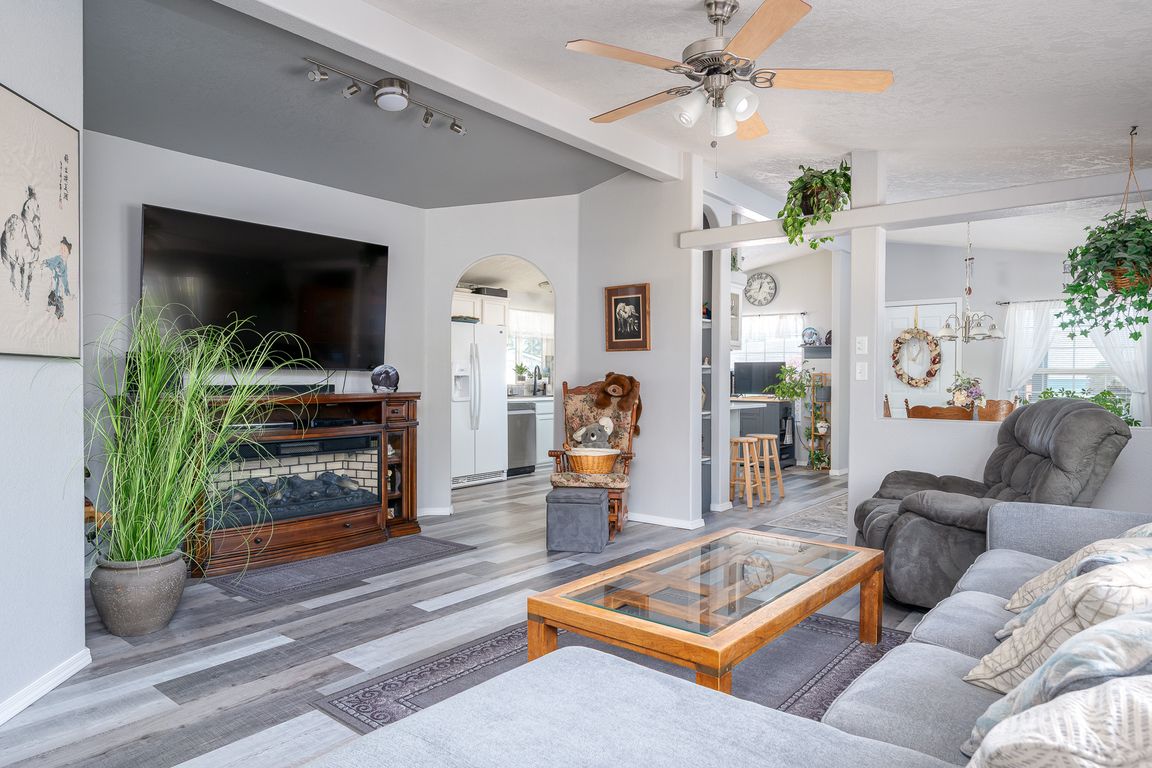
ActivePrice cut: $5K (8/19)
$225,000
3beds
1,392sqft
765 SW Liberty Bell Dr, Beaverton, OR 97006
3beds
1,392sqft
Residential, manufactured home
Built in 2006
Carport
$162 price/sqft
What's special
Flower gardensCovered patioRefinished cabinetsUpscale remodeled kitchenCeiling fansFully vaulted interiorNew carpet
New List Price. This is a must see completely unique and meticulously maintained, better than a new, remodeled home. Land lease is $1255 per month, unit 209. You will never want to leave this beautiful 3BR/2bath where interior luxury finishes abound. The exterior has cedar craftsman style highlights and was painted in 2021. ...
- 86 days |
- 2,830 |
- 99 |
Source: RMLS (OR),MLS#: 407390793
Travel times
Kitchen
Living Room
Primary Bedroom
Zillow last checked: 7 hours ago
Listing updated: October 03, 2025 at 07:25pm
Listed by:
Shannon Everson 503-989-7112,
MORE Realty,
Patty Hopper 541-951-1812,
MORE Realty
Source: RMLS (OR),MLS#: 407390793
Facts & features
Interior
Bedrooms & bathrooms
- Bedrooms: 3
- Bathrooms: 2
- Full bathrooms: 2
- Main level bathrooms: 2
Rooms
- Room types: Laundry, Bedroom 2, Bedroom 3, Dining Room, Family Room, Kitchen, Living Room, Primary Bedroom
Primary bedroom
- Features: Ceiling Fan, Ensuite, Vaulted Ceiling, Walkin Closet, Walkin Shower, Wallto Wall Carpet
- Level: Main
- Area: 143
- Dimensions: 11 x 13
Bedroom 2
- Features: Ceiling Fan, Vaulted Ceiling, Wallto Wall Carpet
- Level: Main
- Area: 90
- Dimensions: 9 x 10
Bedroom 3
- Features: Ceiling Fan, Vinyl Floor
- Level: Main
- Area: 90
- Dimensions: 9 x 10
Dining room
- Features: Vaulted Ceiling, Vinyl Floor
- Level: Main
- Area: 143
- Dimensions: 11 x 13
Kitchen
- Features: Dishwasher, Microwave, Convection Oven, Double Oven, Free Standing Range, Free Standing Refrigerator, Quartz, Vaulted Ceiling, Vinyl Floor
- Level: Main
- Area: 176
- Width: 16
Living room
- Features: Ceiling Fan, Vaulted Ceiling, Vinyl Floor
- Level: Main
- Area: 323
- Dimensions: 17 x 19
Heating
- Forced Air, Heat Pump
Cooling
- Heat Pump
Appliances
- Included: Convection Oven, Dishwasher, Double Oven, Free-Standing Range, Free-Standing Refrigerator, Microwave, Stainless Steel Appliance(s), Washer/Dryer, Electric Water Heater
Features
- Ceiling Fan(s), High Speed Internet, Vaulted Ceiling(s), Quartz, Walk-In Closet(s), Walkin Shower, Pantry
- Flooring: Vinyl, Wall to Wall Carpet
- Windows: Double Pane Windows, Vinyl Frames
- Basement: None
Interior area
- Total structure area: 1,392
- Total interior livable area: 1,392 sqft
Video & virtual tour
Property
Parking
- Parking features: Carport, Driveway
- Has carport: Yes
- Has uncovered spaces: Yes
Accessibility
- Accessibility features: Main Floor Bedroom Bath, One Level, Walkin Shower, Accessibility
Features
- Levels: One
- Stories: 2
- Patio & porch: Covered Patio, Porch
- Exterior features: Yard
- Fencing: Fenced
- Park: Heritage Village, Beaverton
Lot
- Features: Level, SqFt 0K to 2999
Details
- Additional structures: ToolShed
- Parcel number: M2133853
- On leased land: Yes
- Lease amount: $1,255
- Other equipment: Satellite Dish
Construction
Type & style
- Home type: MobileManufactured
- Property subtype: Residential, Manufactured Home
Materials
- Cedar, T111 Siding
- Foundation: Skirting
- Roof: Composition
Condition
- Updated/Remodeled
- New construction: No
- Year built: 2006
Utilities & green energy
- Sewer: Public Sewer
- Water: Public
- Utilities for property: Cable Connected, Satellite Internet Service
Community & HOA
Community
- Security: Security Lights
- Subdivision: Heritage Village, Beaverton
HOA
- Has HOA: No
- Amenities included: Basketball Court, Commons, Management, Meeting Room, Party Room, Pool, Weight Room
Location
- Region: Beaverton
Financial & listing details
- Price per square foot: $162/sqft
- Tax assessed value: $170,930
- Annual tax amount: $875
- Date on market: 7/10/2025
- Listing terms: Cash,Other
- Road surface type: Paved
- Body type: Double Wide