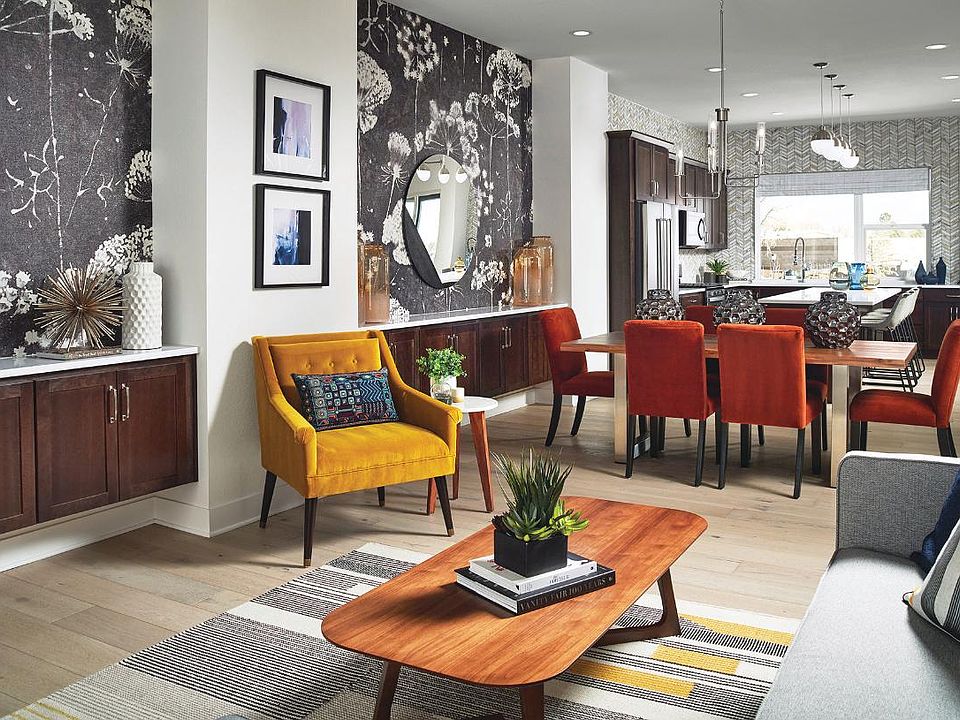Modern luxury meets elegant design in this stunning quick move-in home. The open-concept kitchen and great room provide the ideal space for entertaining. The large primary bedroom suite offers a large bath and impressive closet space. Create your ideal living space with a generous flex room located on the first floor. Gorgeous designer finishes highlight every room in this home. Be the first to see this gorgeous home in person by scheduling an appointment today!
Pending
$750,000
765 Superior Drive, Superior, CO 80027
3beds
1,960sqft
Townhouse
Built in 2025
1,306.8 Square Feet Lot
$-- Zestimate®
$383/sqft
$-- HOA
What's special
Gorgeous designer finishesGreat roomLarge primary bedroom suiteImpressive closet spaceOpen-concept kitchenGenerous flex roomIdeal living space
Call: (720) 815-9179
- 146 days
- on Zillow |
- 283 |
- 19 |
Zillow last checked: 7 hours ago
Listing updated: August 18, 2025 at 02:12pm
Listed by:
Amy Ballain 303-235-0400 Elise.fay@cbrealty.com,
Coldwell Banker Realty 56
Source: REcolorado,MLS#: 5871061
Travel times
Facts & features
Interior
Bedrooms & bathrooms
- Bedrooms: 3
- Bathrooms: 3
- Full bathrooms: 2
- 1/4 bathrooms: 1
- Main level bathrooms: 1
Primary bedroom
- Level: Upper
- Area: 213.15 Square Feet
- Dimensions: 14.5 x 14.7
Bedroom
- Level: Upper
- Area: 110.21 Square Feet
- Dimensions: 10.3 x 10.7
Bedroom
- Level: Upper
- Area: 118.45 Square Feet
- Dimensions: 10.3 x 11.5
Primary bathroom
- Level: Upper
Bathroom
- Level: Main
Bathroom
- Level: Upper
Dining room
- Level: Main
- Area: 172 Square Feet
- Dimensions: 10 x 17.2
Great room
- Level: Main
- Area: 201.5 Square Feet
- Dimensions: 13 x 15.5
Kitchen
- Level: Main
- Area: 228.76 Square Feet
- Dimensions: 13.3 x 17.2
Laundry
- Level: Upper
Office
- Level: Main
- Area: 122.1 Square Feet
- Dimensions: 11 x 11.1
Heating
- Forced Air
Cooling
- Central Air
Appliances
- Included: Cooktop, Dishwasher, Disposal, Microwave, Range, Range Hood, Tankless Water Heater
- Laundry: Laundry Closet
Features
- Kitchen Island, Open Floorplan, Pantry, Primary Suite, Quartz Counters, Smart Thermostat, Wired for Data
- Flooring: Carpet, Vinyl
- Windows: Double Pane Windows
- Basement: Crawl Space
- Common walls with other units/homes: No One Above,No One Below,2+ Common Walls
Interior area
- Total structure area: 1,960
- Total interior livable area: 1,960 sqft
- Finished area above ground: 1,960
Video & virtual tour
Property
Parking
- Total spaces: 2
- Parking features: Concrete, Dry Walled, Lighted, Garage Door Opener
- Attached garage spaces: 2
Accessibility
- Accessibility features: Accessible Approach with Ramp
Features
- Levels: Three Or More
- Entry location: Courtyard
- Patio & porch: Covered
- Has view: Yes
- View description: Mountain(s)
Lot
- Size: 1,306.8 Square Feet
- Features: Landscaped, Near Public Transit
Details
- Parcel number: R0612173
- Special conditions: Standard
Construction
Type & style
- Home type: Townhouse
- Architectural style: Contemporary
- Property subtype: Townhouse
Materials
- Cement Siding, Frame, Stone
- Foundation: Raised
Condition
- New Construction
- New construction: Yes
- Year built: 2025
Details
- Builder model: Rosedale Modern
- Builder name: Toll Brothers
- Warranty included: Yes
Utilities & green energy
- Electric: 110V, 220 Volts, Single Phase, 220 Volts in Garage
- Sewer: Public Sewer
- Water: Public
- Utilities for property: Cable Available, Electricity Connected, Internet Access (Wired), Natural Gas Connected, Phone Available
Green energy
- Energy efficient items: Appliances, Construction, Doors, HVAC, Insulation, Lighting, Thermostat, Water Heater
Community & HOA
Community
- Security: Carbon Monoxide Detector(s), Radon Detector
- Subdivision: Heights at Downtown Superior
HOA
- Has HOA: No
Location
- Region: Superior
Financial & listing details
- Price per square foot: $383/sqft
- Tax assessed value: $78,600
- Annual tax amount: $9,172
- Date on market: 4/5/2025
- Listing terms: Cash,Conventional,Jumbo
- Exclusions: None
- Ownership: Builder
- Electric utility on property: Yes
- Road surface type: Alley Paved
About the community
Heights at Downtown Superior consists of six three-story townhome designs. Conveniently located on the Highway 36 corridor, enjoy direct access to Boulder and Denver, walking access to restaurants, retail, and the Sport Stable, a 150,000-square-foot recreation center. Home price does not include any home site premium.

701 Promenade Dr, Superior, CO 80027
Source: Toll Brothers Inc.
