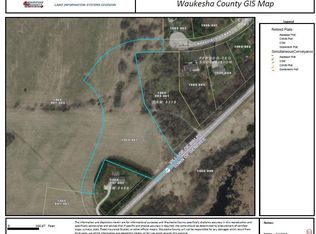Closed
$500,000
765 West Tomlin ROAD, Wales, WI 53118
4beds
2,110sqft
Single Family Residence
Built in 1986
1 Acres Lot
$545,900 Zestimate®
$237/sqft
$3,055 Estimated rent
Home value
$545,900
$519,000 - $573,000
$3,055/mo
Zestimate® history
Loading...
Owner options
Explore your selling options
What's special
Your very own outdoor oasis awaits! Secluded amongst mature trees w/ no other home in sight, this one acre property provides the perfect mix of space & privacy. Beyond the tremendous curb appeal, the exterior also boasts a Southern facing front deck & large composite back deck w/ included hot tub. Continue to admire the wildlife from the inside through doors & windows that let in an abundance of natural light. The open concept main level is an HGTV dream. Adorned w/ vaulted ceilings, refinished hardwood floors, & a floor to ceiling fireplace, this space has it all. The kitchen is beautifully updated w/ granite countertops & stainless steel appliances. Convenience is fully appreciated within the updated main bath, main level master & en-suite, plus oversized laundry room. See it all today!
Zillow last checked: 8 hours ago
Listing updated: May 22, 2024 at 07:48am
Listed by:
Lifetime Realty Group* 262-599-8980,
Keller Williams Realty-Milwaukee Southwest
Bought with:
Colleen Kuchta
Source: WIREX MLS,MLS#: 1871861 Originating MLS: Metro MLS
Originating MLS: Metro MLS
Facts & features
Interior
Bedrooms & bathrooms
- Bedrooms: 4
- Bathrooms: 3
- Full bathrooms: 3
- Main level bedrooms: 1
Primary bedroom
- Level: Main
- Area: 286
- Dimensions: 22 x 13
Bedroom 2
- Level: Lower
- Area: 120
- Dimensions: 12 x 10
Bedroom 3
- Level: Lower
- Area: 120
- Dimensions: 12 x 10
Bedroom 4
- Level: Lower
- Area: 80
- Dimensions: 10 x 8
Bathroom
- Features: Ceramic Tile, Master Bedroom Bath, Shower Stall
Dining room
- Level: Main
- Area: 162
- Dimensions: 18 x 9
Kitchen
- Level: Main
- Area: 195
- Dimensions: 15 x 13
Living room
- Level: Main
- Area: 240
- Dimensions: 20 x 12
Heating
- Electric, Propane, Forced Air, Wall Furnace
Cooling
- Central Air
Appliances
- Included: Dishwasher, Dryer, Microwave, Oven, Range, Refrigerator, Washer, Water Softener
Features
- Pantry, Cathedral/vaulted ceiling, Walk-In Closet(s), Kitchen Island
- Flooring: Wood or Sim.Wood Floors
- Basement: Block,Finished,Full,Full Size Windows,Sump Pump
Interior area
- Total structure area: 2,110
- Total interior livable area: 2,110 sqft
Property
Parking
- Total spaces: 2.5
- Parking features: Attached, 2 Car, 1 Space
- Attached garage spaces: 2.5
Features
- Levels: Bi-Level
- Patio & porch: Deck
- Has spa: Yes
- Spa features: Private
Lot
- Size: 1 Acres
- Features: Wooded
Details
- Parcel number: WLSV1505997002
- Zoning: Residential
- Special conditions: Arms Length
Construction
Type & style
- Home type: SingleFamily
- Architectural style: Contemporary,Raised Ranch
- Property subtype: Single Family Residence
Materials
- Stone, Brick/Stone, Wood Siding
Condition
- 21+ Years
- New construction: No
- Year built: 1986
Utilities & green energy
- Sewer: Septic Tank
- Water: Well
Community & neighborhood
Location
- Region: Dousman
- Municipality: Wales
Price history
| Date | Event | Price |
|---|---|---|
| 5/22/2024 | Sold | $500,000+11.1%$237/sqft |
Source: | ||
| 4/22/2024 | Contingent | $449,900$213/sqft |
Source: | ||
| 4/19/2024 | Listed for sale | $449,900+41.5%$213/sqft |
Source: | ||
| 4/28/2020 | Sold | $318,000+3.2%$151/sqft |
Source: Public Record Report a problem | ||
| 3/26/2020 | Listed for sale | $308,000$146/sqft |
Source: First Weber Inc - Brookfield #1682840 Report a problem | ||
Public tax history
| Year | Property taxes | Tax assessment |
|---|---|---|
| 2023 | $4,429 +12.5% | $390,500 +10.2% |
| 2022 | $3,938 -7.8% | $354,500 |
| 2021 | $4,273 +7.7% | $354,500 +33.8% |
Find assessor info on the county website
Neighborhood: 53118
Nearby schools
GreatSchools rating
- 10/10Wales Elementary SchoolGrades: PK-5Distance: 1.6 mi
- 10/10Kettle Moraine Middle SchoolGrades: 6-8Distance: 4.2 mi
- 8/10Kettle Moraine High SchoolGrades: 9-12Distance: 1.8 mi
Schools provided by the listing agent
- Elementary: Wales
- Middle: Kettle Moraine
- High: Kettle Moraine
- District: Kettle Moraine
Source: WIREX MLS. This data may not be complete. We recommend contacting the local school district to confirm school assignments for this home.
Get pre-qualified for a loan
At Zillow Home Loans, we can pre-qualify you in as little as 5 minutes with no impact to your credit score.An equal housing lender. NMLS #10287.
Sell for more on Zillow
Get a Zillow Showcase℠ listing at no additional cost and you could sell for .
$545,900
2% more+$10,918
With Zillow Showcase(estimated)$556,818
