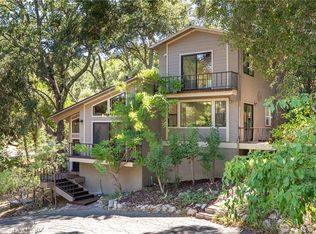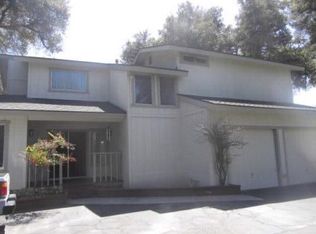Sold for $920,000
Listing Provided by:
Courtney Huckabay DRE #01844477 805-709-9077,
Comet Realty
Bought with: Platinum Properties
$920,000
7650 Del Rio Rd, Atascadero, CA 93422
3beds
1,950sqft
Single Family Residence
Built in 1972
2.01 Acres Lot
$923,700 Zestimate®
$472/sqft
$3,812 Estimated rent
Home value
$923,700
$850,000 - $1.01M
$3,812/mo
Zestimate® history
Loading...
Owner options
Explore your selling options
What's special
Tucked away on 2 private acres in one of Atascadero’s most sought-after west side locations, Las Encinas, this beautiful property offers the perfect blend of sustainability, comfort, and versatility. With owned solar and a Tesla battery backup, you'll enjoy zero electric bills while living with modern peace of mind. The main home features central air plus efficient mini-splits through out, ensuring year-round comfort. A new roof and completely upgraded septic system with new leach lines mean the big-ticket items are already taken care of. A standout feature of this property is the income-producing junior ADU—ideal as a rental, guest suite, or a luxurious second primary bedroom. It even includes its own private hot tub, creating the ultimate retreat or rental experience. There’s ample space to build an additional unit, expand, or simply enjoy the room to breathe in total privacy. Whether you’re looking for a smart investment, multi-generational living, or a quiet getaway close to town, this west side gem checks all the boxes.
Zillow last checked: 8 hours ago
Listing updated: October 01, 2025 at 09:34pm
Listing Provided by:
Courtney Huckabay DRE #01844477 805-709-9077,
Comet Realty
Bought with:
Heather Roda, DRE #01353261
Platinum Properties
Source: CRMLS,MLS#: SC25121276 Originating MLS: California Regional MLS
Originating MLS: California Regional MLS
Facts & features
Interior
Bedrooms & bathrooms
- Bedrooms: 3
- Bathrooms: 3
- Full bathrooms: 3
- Main level bathrooms: 2
- Main level bedrooms: 2
Primary bedroom
- Features: Main Level Primary
Bedroom
- Features: Bedroom on Main Level
Bathroom
- Features: Closet, Dual Sinks, Granite Counters, Quartz Counters, Remodeled, Separate Shower
Kitchen
- Features: Granite Counters
Heating
- Central, Ductless, Heat Pump
Cooling
- Central Air, Ductless, Heat Pump, Zoned
Appliances
- Included: Dishwasher, Electric Cooktop, Electric Oven, Microwave, Refrigerator, Water Heater, Dryer, Washer
- Laundry: Laundry Room
Features
- Beamed Ceilings, Breakfast Bar, Balcony, Ceiling Fan(s), Cathedral Ceiling(s), Separate/Formal Dining Room, Eat-in Kitchen, Granite Counters, High Ceilings, Living Room Deck Attached, Two Story Ceilings, Unfurnished, Bedroom on Main Level, Main Level Primary, Multiple Primary Suites, Primary Suite
- Flooring: Tile, Wood
- Doors: Sliding Doors
- Windows: Screens
- Has fireplace: Yes
- Fireplace features: Living Room, Wood Burning
- Common walls with other units/homes: No Common Walls
Interior area
- Total interior livable area: 1,950 sqft
Property
Parking
- Total spaces: 1
- Parking features: Door-Single, Garage, Off Street, Garage Faces Side, Uncovered
- Attached garage spaces: 1
Accessibility
- Accessibility features: None
Features
- Levels: Two
- Stories: 2
- Entry location: 1
- Patio & porch: Rear Porch, Deck, Front Porch, Open, Patio
- Pool features: None
- Has spa: Yes
- Spa features: Heated, Private
- Has view: Yes
- View description: Mountain(s), Trees/Woods
Lot
- Size: 2.01 Acres
- Features: 2-5 Units/Acre, Lot Over 40000 Sqft, Yard
Details
- Additional structures: Storage
- Parcel number: 049232019
- Zoning: RS
- Special conditions: Standard
- Other equipment: Satellite Dish
Construction
Type & style
- Home type: SingleFamily
- Architectural style: Craftsman
- Property subtype: Single Family Residence
Materials
- Wood Siding
- Foundation: Combination
- Roof: Composition
Condition
- Turnkey
- New construction: No
- Year built: 1972
Utilities & green energy
- Electric: Electricity - On Property, Photovoltaics on Grid, 220 Volts For Spa, Photovoltaics Seller Owned
- Sewer: Engineered Septic
- Water: Public
- Utilities for property: Electricity Connected, Water Connected
Community & neighborhood
Community
- Community features: Foothills, Hiking, Mountainous
Location
- Region: Atascadero
- Subdivision: Atnorthwest(20)
Other
Other facts
- Listing terms: Cash,Conventional,1031 Exchange
- Road surface type: Paved
Price history
| Date | Event | Price |
|---|---|---|
| 10/1/2025 | Sold | $920,000-3.1%$472/sqft |
Source: | ||
| 8/19/2025 | Pending sale | $949,000$487/sqft |
Source: | ||
| 8/12/2025 | Price change | $949,000-2.1%$487/sqft |
Source: | ||
| 7/24/2025 | Price change | $969,000-0.6%$497/sqft |
Source: | ||
| 5/31/2025 | Listed for sale | $975,000+61.2%$500/sqft |
Source: | ||
Public tax history
| Year | Property taxes | Tax assessment |
|---|---|---|
| 2025 | $7,902 +4.9% | $698,793 +2% |
| 2024 | $7,535 +0.1% | $685,092 +2% |
| 2023 | $7,530 +1.3% | $671,660 +2% |
Find assessor info on the county website
Neighborhood: 93422
Nearby schools
GreatSchools rating
- 8/10Monterey Road Elementary SchoolGrades: K-5Distance: 1.6 mi
- 4/10Atascadero Middle SchoolGrades: 6-8Distance: 3.2 mi
- 7/10Atascadero High SchoolGrades: 9-12Distance: 3.1 mi
Get pre-qualified for a loan
At Zillow Home Loans, we can pre-qualify you in as little as 5 minutes with no impact to your credit score.An equal housing lender. NMLS #10287.
Sell with ease on Zillow
Get a Zillow Showcase℠ listing at no additional cost and you could sell for —faster.
$923,700
2% more+$18,474
With Zillow Showcase(estimated)$942,174

