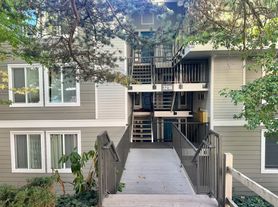Spacious 5BR Home on 0.25 Acre | Top Mercer Island Schools | Large Flat Yard | Flexible Furnishing Options
Discover the perfect blend of flexibility and comfort in this beautifully renovated 5-bedroom, 3-bath house on Mercer Island. With about 3,500 sf of living space, this home was fully updated in 2023 new flooring, fresh carpet, and a modern coat of paint throughout. Ideal for families, professionals, or anyone who wants a turnkey home or wants to bring their own style.
Key Features:
5 Bedrooms, 3 Bathrooms
0.25 acre flat lot huge grassy yard perfect for kids
Located in top-rated Mercer Island School District
2023 updates: new flooring, full interior painting
Flexible furnishing options: fully furnished / unfurnished / partially furnished
Light greenery & partial lake peek views from upstairs
Bright living room + open dining/kitchen layout
Quiet residential street
Easy commute to Seattle & Bellevue
Pet considered (case by case)
Neighborhood & Location Highlights:
Quiet, residential Mercer Island street in a family-friendly neighborhood
A few minutes' walk to Mercer Island's parks, tennis courts, and award-winning schools.
About 3 minutes by car to I-90, 10 minutes to downtown Bellevue, and 12 minutes to South Lake Union (Seattle)
Flexible Furnishing Options
One of the unique advantages of this home is its fully flexible furnishing arrangement:
Fully furnished move-in ready
Fully unfurnished bring your own setup
Partially furnished keep only what you need
This flexibility makes the home suitable for families, long-term renters, corporate relocations, and anyone needing customizable living arrangements.
TERMS:
Rent- $5,995.00
Security Deposit -$5,995.00
Pets allowed with additional deposit and with management approval
Renters pays water, garbage and gardener.
No smoking.
House for rent
Accepts Zillow applications
$5,995/mo
7650 SE 41st St, Mercer Island, WA 98040
5beds
3,507sqft
Price may not include required fees and charges.
Single family residence
Available Thu Jan 1 2026
Cats, dogs OK
Wall unit, window unit
In unit laundry
Attached garage parking
Baseboard, heat pump
What's special
Quiet residential streetNew flooringFresh carpet
- 8 hours |
- -- |
- -- |
Zillow last checked: 12 hours ago
Listing updated: 23 hours ago
Travel times
Facts & features
Interior
Bedrooms & bathrooms
- Bedrooms: 5
- Bathrooms: 3
- Full bathrooms: 3
Heating
- Baseboard, Heat Pump
Cooling
- Wall Unit, Window Unit
Appliances
- Included: Dishwasher, Dryer, Microwave, Oven, Refrigerator, Washer
- Laundry: In Unit
Features
- View
- Flooring: Carpet, Hardwood
- Furnished: Yes
Interior area
- Total interior livable area: 3,507 sqft
Property
Parking
- Parking features: Attached
- Has attached garage: Yes
- Details: Contact manager
Accessibility
- Accessibility features: Disabled access
Features
- Exterior features: Bicycle storage, Heating system: Baseboard, Lawn, Natural Sunlight, New Carpeting, New Flooring, New Painting, View Type: Partial Lave View
Details
- Parcel number: 3623500130
Construction
Type & style
- Home type: SingleFamily
- Property subtype: Single Family Residence
Community & HOA
Location
- Region: Mercer Island
Financial & listing details
- Lease term: 1 Year
Price history
| Date | Event | Price |
|---|---|---|
| 11/25/2025 | Listed for rent | $5,995$2/sqft |
Source: Zillow Rentals | ||
| 5/1/2023 | Sold | $1,800,000-5.2%$513/sqft |
Source: | ||
| 4/2/2023 | Pending sale | $1,899,000$541/sqft |
Source: | ||
| 3/31/2023 | Price change | $1,899,000-2.6%$541/sqft |
Source: | ||
| 3/10/2023 | Listed for sale | $1,950,000$556/sqft |
Source: | ||
