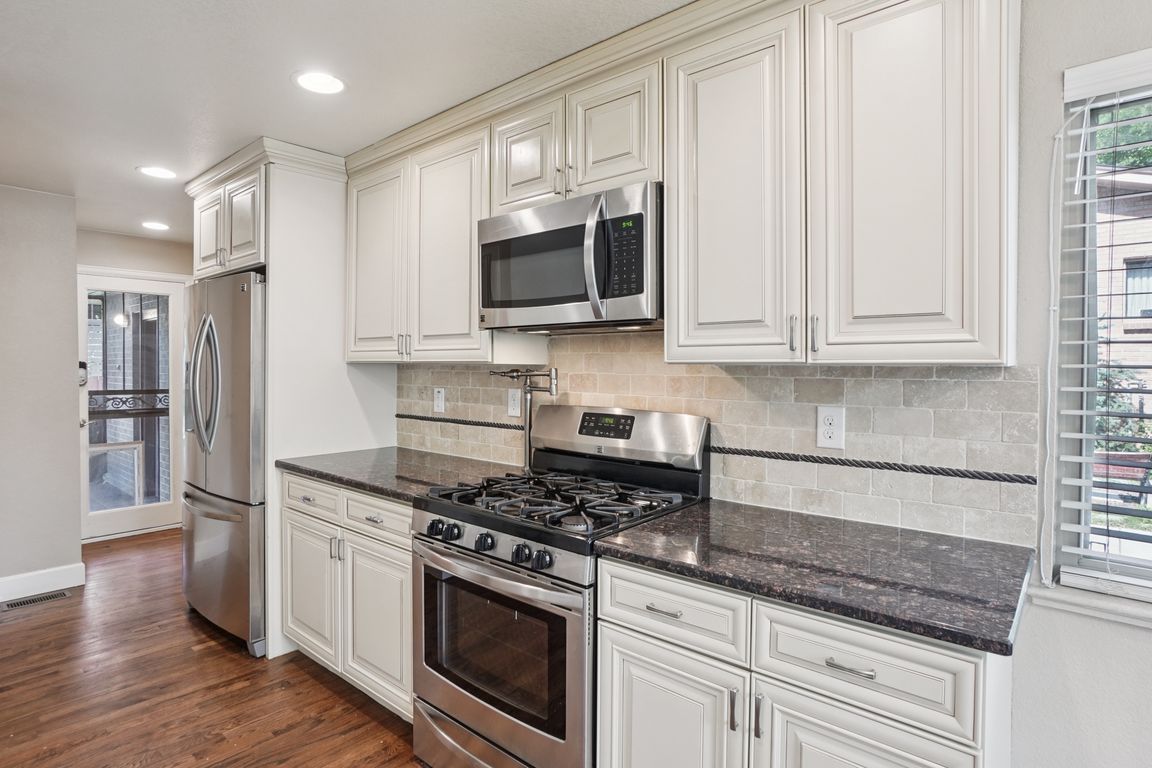
For salePrice cut: $40K (10/7)
$645,000
4beds
2,124sqft
7650 W 24th Avenue, Lakewood, CO 80214
4beds
2,124sqft
Single family residence
Built in 1955
9,365 sqft
1 Attached garage space
$304 price/sqft
What's special
Established planting bedsFinished epoxy-coated floorFull irrigationScreened-in porchSpacious primary suiteFully loaded herb gardenGas range
Welcome to 7650 W 24th Avenue—an exceptional Lakewood property that perfectly blends thoughtful updates, smart functionality, and warm character, all set on a beautifully landscaped lot. From the moment you walk in, you’re greeted by rich, gorgeous hardwood flooring and massive living room windows that flood the space with natural light, ...
- 120 days |
- 1,970 |
- 139 |
Source: REcolorado,MLS#: 3851961
Travel times
Kitchen
Living Room
Primary Bedroom
Zillow last checked: 7 hours ago
Listing updated: October 07, 2025 at 03:49pm
Listed by:
Tim Aberle 720-483-1080 tim@thrivedenver.com,
Thrive Real Estate Group
Source: REcolorado,MLS#: 3851961
Facts & features
Interior
Bedrooms & bathrooms
- Bedrooms: 4
- Bathrooms: 3
- Full bathrooms: 2
- 3/4 bathrooms: 1
- Main level bathrooms: 2
- Main level bedrooms: 2
Bedroom
- Level: Main
Bedroom
- Level: Basement
Bedroom
- Level: Basement
Bathroom
- Level: Main
Bathroom
- Level: Basement
Other
- Level: Main
Other
- Level: Main
Den
- Level: Basement
Dining room
- Level: Main
Kitchen
- Level: Main
Laundry
- Level: Basement
Living room
- Level: Main
Heating
- Forced Air
Cooling
- Attic Fan, Central Air
Appliances
- Included: Bar Fridge, Dishwasher, Disposal, Dryer, Gas Water Heater, Microwave, Oven, Range, Refrigerator, Self Cleaning Oven, Washer
Features
- Ceiling Fan(s), Eat-in Kitchen, Five Piece Bath, Granite Counters, High Speed Internet, Open Floorplan, Radon Mitigation System, Wired for Data
- Flooring: Tile, Wood
- Windows: Double Pane Windows
- Basement: Finished,Sump Pump
Interior area
- Total structure area: 2,124
- Total interior livable area: 2,124 sqft
- Finished area above ground: 1,062
- Finished area below ground: 1,062
Video & virtual tour
Property
Parking
- Total spaces: 1
- Parking features: Concrete, Dry Walled, Floor Coating, Insulated Garage, Lighted, Garage Door Opener
- Attached garage spaces: 1
Features
- Levels: One
- Stories: 1
- Patio & porch: Covered, Patio
- Exterior features: Garden, Smart Irrigation
- Fencing: Partial
Lot
- Size: 9,365 Square Feet
- Features: Landscaped, Sprinklers In Front, Sprinklers In Rear
Details
- Parcel number: 053842
- Special conditions: Standard
Construction
Type & style
- Home type: SingleFamily
- Property subtype: Single Family Residence
Materials
- Brick
Condition
- Year built: 1955
Utilities & green energy
- Sewer: Public Sewer
- Water: Public
- Utilities for property: Cable Available, Electricity Connected, Internet Access (Wired), Natural Gas Available, Natural Gas Connected, Phone Available
Community & HOA
Community
- Security: Carbon Monoxide Detector(s), Smart Locks, Smoke Detector(s), Video Doorbell
- Subdivision: Knollwood
HOA
- Has HOA: No
Location
- Region: Lakewood
Financial & listing details
- Price per square foot: $304/sqft
- Tax assessed value: $571,540
- Annual tax amount: $3,494
- Date on market: 6/26/2025
- Listing terms: Cash,Conventional,FHA,VA Loan
- Exclusions: Seller's Personal Belongings
- Ownership: Individual
- Electric utility on property: Yes