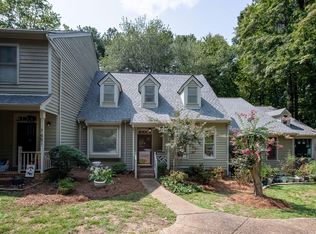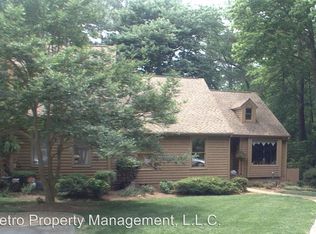Spacious North Raleigh townhome w/impressive lake views! Great value for the square footage. Gorgeous setting close to shopping. Updates: fresh int paint (1st & 2nd flrs), light fixtures, & dual flush toilets. Large kitchen w/tile countertops, gray appliances, & pantry. Picture window in breakfast nook. Hardwoods in family & dining rms, up steps, down hall. FP w/brick surround. Private deck overlooks the lake. WIC in master. Finished 3rd flr bonus w/wet bar, new skylights, & ceiling fans. Ample closets.
This property is off market, which means it's not currently listed for sale or rent on Zillow. This may be different from what's available on other websites or public sources.

