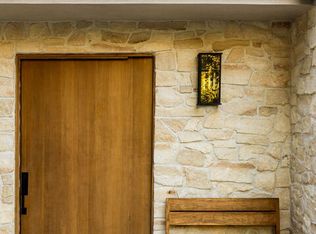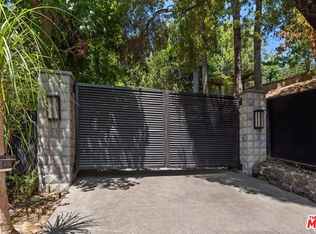Welcome to 7651 Willow Glen, a sprawling half-acre compound nestled in the prestigious celebrity enclave of Willow Glen Estates. Completely reimagined in 2023, this former Championship Tennis Court estate offers endless possibilities, including RTI-approved plans for a two-story ADU or the option to recreate the private tennis court on the expansive flat grass pad. Inside, this designer-renovated home by Newfield Design Inc. features striking interiors adorned with handcrafted tile, Taj Mahal quartzite surfaces, and top-of-the-line WOLF appliances. The main level boasts a formal living room with a cozy fireplace, and a spectacular great room that seamlessly connects a warm family area, an elegant dining space, and a chef-worthy gourmet kitchen. Wall-to-wall sliding glass doors flood the space with natural light and open effortlessly to an expansive outdoor living area. This level also includes a luxurious 7.1 projection surround sound home theater, a guest suite currently styled as a home office, and a chic powder room. Upstairs, discover two spacious guest bedrooms and a lavish primary suite featuring a private sitting area with fireplace, a spa-inspired steam shower bathroom, and a custom oak walk-in closet. The beautifully landscaped grounds offer a large saltwater pool and spa, a high-end Viking outdoor kitchen with a firepit for entertaining, and an impressive motor court with parking for over 10 vehicles.
This property is off market, which means it's not currently listed for sale or rent on Zillow. This may be different from what's available on other websites or public sources.

