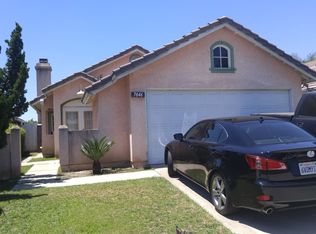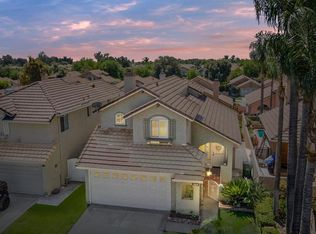Sold for $700,000
Listing Provided by:
Joseph Bakhoum DRE #01727282 626-676-7316,
Huntington Group
Bought with: The Real Estate Resource Group
$700,000
7652 Belpine Pl, Rancho Cucamonga, CA 91730
3beds
1,389sqft
Single Family Residence
Built in 1988
3,610 Square Feet Lot
$700,600 Zestimate®
$504/sqft
$3,237 Estimated rent
Home value
$700,600
$631,000 - $778,000
$3,237/mo
Zestimate® history
Loading...
Owner options
Explore your selling options
What's special
Welcome to 7652 Belpine Place – A Charming Home in Rancho Cucamonga’s Sought-After Terra Vista Community!
Nestled in the heart of Rancho Cucamonga, this delightful single-story 3-bedroom, 2-bathroom home offers the perfect blend of comfort and convenience. Designed with modern lifestyles in mind, the bright and open floor plan creates an inviting atmosphere from the moment you step inside. The spacious living room, complete with high vaulted ceilings, a stylish skylight, and a cozy fireplace, is perfect for entertaining or unwinding after a long day. Enjoy the versatility of the permitted enclosed patio, ideal for relaxing year-round or transforming into a home office or workout space or game room. The master bedroom and full bath is spacious with multiple closets. All three generously sized bedrooms have been thoughtfully refreshed with brand-new carpeting for the ultimate comfortable and stylish ambiance throughout the home. Practicality meets convenience with the attached 2-car garage, with direct access to the home. Families will love the proximity to top-rated schools, including Coyote Canyon Elementary, Ruth Musser Middle, and Rancho Cucamonga High School.
Plus, Huge advantage with No HOA
Don't miss the chance to make this beautiful home yours.
Zillow last checked: 8 hours ago
Listing updated: July 03, 2025 at 03:30pm
Listing Provided by:
Joseph Bakhoum DRE #01727282 626-676-7316,
Huntington Group
Bought with:
Laura Dandoy, DRE #01019252
The Real Estate Resource Group
Mackenzie Dandoy, DRE #01965393
The Real Estate Resource Group
Source: CRMLS,MLS#: GD25112842 Originating MLS: California Regional MLS
Originating MLS: California Regional MLS
Facts & features
Interior
Bedrooms & bathrooms
- Bedrooms: 3
- Bathrooms: 2
- Full bathrooms: 2
- Main level bathrooms: 2
- Main level bedrooms: 3
Bedroom
- Features: All Bedrooms Down
Bathroom
- Features: Tub Shower, Vanity
Kitchen
- Features: Granite Counters
Heating
- Central, Forced Air
Cooling
- Central Air
Appliances
- Included: Dishwasher, Gas Cooktop, Disposal, Gas Oven, Gas Range, Microwave
- Laundry: Washer Hookup, Gas Dryer Hookup, In Garage
Features
- Breakfast Area, Ceiling Fan(s), Cathedral Ceiling(s), Granite Counters, High Ceilings, Open Floorplan, Recessed Lighting, All Bedrooms Down
- Flooring: Carpet, Tile, Vinyl, Wood
- Has fireplace: Yes
- Fireplace features: Gas, Living Room, Zero Clearance
- Common walls with other units/homes: No Common Walls
Interior area
- Total interior livable area: 1,389 sqft
Property
Parking
- Total spaces: 2
- Parking features: Attached Carport, Direct Access, Driveway, Garage, Garage Door Opener
- Attached garage spaces: 2
- Has carport: Yes
Accessibility
- Accessibility features: No Stairs
Features
- Levels: One
- Stories: 1
- Entry location: Ground
- Patio & porch: Concrete, Enclosed, Patio
- Pool features: None
- Spa features: None
- Fencing: Wood
- Has view: Yes
- View description: Neighborhood
Lot
- Size: 3,610 sqft
- Dimensions: 3610
- Features: 0-1 Unit/Acre, Cul-De-Sac, Front Yard, Sprinklers Timer, Sprinkler System
Details
- Parcel number: 1077761460000
- Special conditions: Standard
Construction
Type & style
- Home type: SingleFamily
- Architectural style: Modern
- Property subtype: Single Family Residence
Materials
- Foundation: Slab
- Roof: Tile
Condition
- Turnkey
- New construction: No
- Year built: 1988
Utilities & green energy
- Electric: 220 Volts in Garage
- Sewer: Public Sewer
- Water: Public
Community & neighborhood
Community
- Community features: Curbs, Suburban, Sidewalks
Location
- Region: Rancho Cucamonga
Other
Other facts
- Listing terms: Cash,Cash to New Loan,Conventional,FHA,Fannie Mae,Freddie Mac,VA Loan
Price history
| Date | Event | Price |
|---|---|---|
| 7/3/2025 | Sold | $700,000+0.8%$504/sqft |
Source: | ||
| 6/4/2025 | Pending sale | $694,500$500/sqft |
Source: | ||
| 5/24/2025 | Listed for sale | $694,500+65.4%$500/sqft |
Source: | ||
| 6/22/2017 | Sold | $420,000$302/sqft |
Source: Public Record Report a problem | ||
| 5/23/2017 | Pending sale | $420,000$302/sqft |
Source: PACIFIC REALTY CENTER #CV17072891 Report a problem | ||
Public tax history
| Year | Property taxes | Tax assessment |
|---|---|---|
| 2025 | $6,081 +2.8% | $487,447 +2% |
| 2024 | $5,913 +2.5% | $477,890 +2% |
| 2023 | $5,767 +2% | $468,519 +2% |
Find assessor info on the county website
Neighborhood: West Terra Vista
Nearby schools
GreatSchools rating
- 6/10Coyote Canyon Elementary SchoolGrades: K-4Distance: 0.4 mi
- 5/10Ruth Musser Middle SchoolGrades: 5-8Distance: 0.6 mi
- 8/10Rancho Cucamonga High SchoolGrades: 9-12Distance: 1.3 mi
Schools provided by the listing agent
- Elementary: Coyote Canyon
- Middle: Ruth Musser
- High: Rancho Cucamonga
Source: CRMLS. This data may not be complete. We recommend contacting the local school district to confirm school assignments for this home.
Get a cash offer in 3 minutes
Find out how much your home could sell for in as little as 3 minutes with a no-obligation cash offer.
Estimated market value$700,600
Get a cash offer in 3 minutes
Find out how much your home could sell for in as little as 3 minutes with a no-obligation cash offer.
Estimated market value
$700,600

