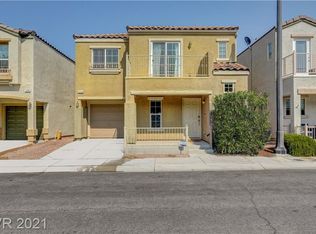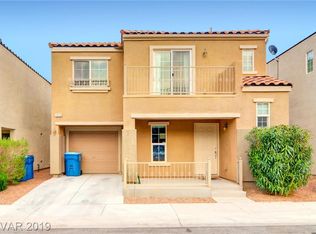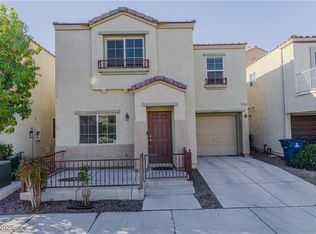Closed
$345,000
7652 Calico Fields St, Las Vegas, NV 89149
3beds
1,298sqft
Single Family Residence
Built in 2007
1,742.4 Square Feet Lot
$338,000 Zestimate®
$266/sqft
$1,771 Estimated rent
Home value
$338,000
$308,000 - $372,000
$1,771/mo
Zestimate® history
Loading...
Owner options
Explore your selling options
What's special
THIS house! THIS neighborhood! THIS location! This is IT! This 3 bedroom | 2.5 bath | 2-story home, features stylish luxury vinyl plank flooring throughout the entire home, and a new HVAC system! SCORE! Speaking of winning, get your game on with the wall mounted Classic Arcade games included, making this home beautiful AND fun! With a cozy fenced in porch and dreamy balcony off the primary bedroom, you can step outside and enjoy the beautiful weather and all the many features of the Tapestry community! Including grassy park, basketball court, playground, community pools, and more! With easy access to the I-95 and I-215, plus all of restaurants and shopping that Northwest Las Vegas has to offer, you will be so happy to be be able to call THIS place home.
Zillow last checked: 8 hours ago
Listing updated: March 17, 2025 at 09:25pm
Listed by:
Sarah Elizabeth Pfeifer S.0180180 (702)281-2886,
Keller Williams MarketPlace
Bought with:
Kenya Posey, S.0186345
Keller Williams MarketPlace
Source: LVR,MLS#: 2651156 Originating MLS: Greater Las Vegas Association of Realtors Inc
Originating MLS: Greater Las Vegas Association of Realtors Inc
Facts & features
Interior
Bedrooms & bathrooms
- Bedrooms: 3
- Bathrooms: 3
- Full bathrooms: 2
- 1/2 bathrooms: 1
Primary bedroom
- Description: Balcony,Ceiling Fan,Ceiling Light,Walk-In Closet(s)
- Dimensions: 15x15
Bedroom 2
- Description: Ceiling Fan,Ceiling Light,Closet
- Dimensions: 11x10
Bedroom 3
- Description: Ceiling Fan,Ceiling Light,Closet
- Dimensions: 12x11
Primary bathroom
- Description: Tub/Shower Combo
Dining room
- Description: Dining Area
- Dimensions: 9x9
Kitchen
- Description: Lighting Recessed,Solid Surface Countertops,Tile Flooring
Living room
- Description: Entry Foyer,Front
- Dimensions: 15x12
Heating
- Central, Gas
Cooling
- Central Air, Electric
Appliances
- Included: Dryer, Disposal, Gas Range, Microwave, Refrigerator, Washer
- Laundry: Gas Dryer Hookup, Upper Level
Features
- Ceiling Fan(s), Window Treatments
- Flooring: Luxury Vinyl, Luxury VinylPlank, Tile
- Windows: Blinds, Window Treatments
- Has fireplace: No
Interior area
- Total structure area: 1,298
- Total interior livable area: 1,298 sqft
Property
Parking
- Total spaces: 1
- Parking features: Attached, Finished Garage, Garage, Inside Entrance, Open, Private
- Attached garage spaces: 1
- Has uncovered spaces: Yes
Features
- Stories: 2
- Patio & porch: Balcony, Porch
- Exterior features: Balcony, Porch
- Pool features: Association, Community
- Fencing: Partial,Wrought Iron
Lot
- Size: 1,742 sqft
- Features: Desert Landscaping, Landscaped, < 1/4 Acre
Details
- Parcel number: 12517211275
- Zoning description: Single Family
- Horse amenities: None
Construction
Type & style
- Home type: SingleFamily
- Architectural style: Two Story
- Property subtype: Single Family Residence
- Attached to another structure: Yes
Materials
- Drywall
- Roof: Tile
Condition
- Excellent,Resale
- Year built: 2007
Utilities & green energy
- Electric: Photovoltaics None
- Sewer: Public Sewer
- Water: Public
- Utilities for property: Cable Available, Underground Utilities
Community & neighborhood
Community
- Community features: Pool
Location
- Region: Las Vegas
- Subdivision: Astoria At Town Center-North
HOA & financial
HOA
- Has HOA: Yes
- HOA fee: $112 monthly
- Amenities included: Basketball Court, Dog Park, Barbecue, Playground, Park, Pool, Spa/Hot Tub
- Services included: Association Management
- Association name: Tapestry Town Center
- Association phone: 702-737-8580
Other
Other facts
- Listing agreement: Exclusive Right To Sell
- Listing terms: Cash,Conventional,FHA,VA Loan
Price history
| Date | Event | Price |
|---|---|---|
| 3/17/2025 | Sold | $345,000+1.5%$266/sqft |
Source: | ||
| 3/2/2025 | Pending sale | $339,900$262/sqft |
Source: | ||
| 2/28/2025 | Price change | $339,900-1.4%$262/sqft |
Source: | ||
| 1/31/2025 | Listed for sale | $344,900+35.3%$266/sqft |
Source: | ||
| 4/7/2021 | Sold | $255,000+2%$196/sqft |
Source: | ||
Public tax history
| Year | Property taxes | Tax assessment |
|---|---|---|
| 2025 | $1,424 +8% | $82,828 +1.7% |
| 2024 | $1,319 +8% | $81,407 +15.1% |
| 2023 | $1,222 +8% | $70,743 +7% |
Find assessor info on the county website
Neighborhood: Centennial Hills
Nearby schools
GreatSchools rating
- 7/10Sandra L Thompson Elementary SchoolGrades: PK-5Distance: 0.4 mi
- 3/10Edmundo Eddie Escobedo Sr Middle SchoolGrades: 6-8Distance: 1.4 mi
- 6/10Arbor View High SchoolGrades: 9-12Distance: 1.9 mi
Schools provided by the listing agent
- Elementary: Thompson, Sandra Lee,Thompson, Sandra Lee
- Middle: Escobedo Edmundo
- High: Arbor View
Source: LVR. This data may not be complete. We recommend contacting the local school district to confirm school assignments for this home.

Get pre-qualified for a loan
At Zillow Home Loans, we can pre-qualify you in as little as 5 minutes with no impact to your credit score.An equal housing lender. NMLS #10287.
Sell for more on Zillow
Get a free Zillow Showcase℠ listing and you could sell for .
$338,000
2% more+ $6,760
With Zillow Showcase(estimated)
$344,760

