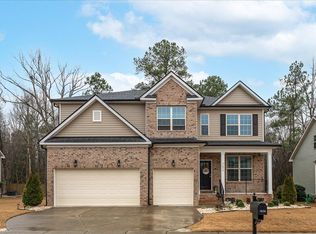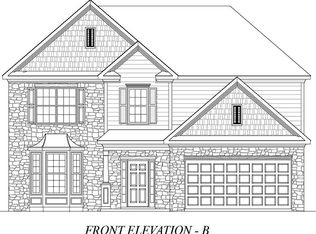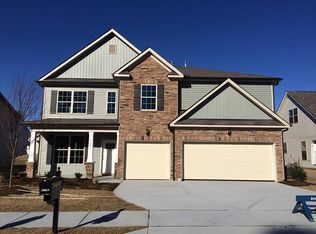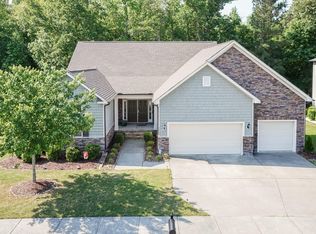Sold for $495,000
$495,000
7652 Channery Way, Raleigh, NC 27616
5beds
3,066sqft
Single Family Residence, Residential
Built in 2015
8,712 Square Feet Lot
$488,300 Zestimate®
$161/sqft
$2,599 Estimated rent
Home value
$488,300
$464,000 - $513,000
$2,599/mo
Zestimate® history
Loading...
Owner options
Explore your selling options
What's special
$20,000 price reduction makes this home even more of a deal. The immaculately maintained residence at 7652 Channery Way is available for immediate move-in. Tucked away within the quiet enclave of Bryson Village, the property boasts a sprawling 3.066 square feet with a lush, verdant outlook from the backyard. This unique offering presents the chance to have three spacious bedrooms on the first floor, with the flexibility of a 4th bedroom and 5th bedroom on the second floor. The house features a recently installed roof, fresh interior neutral paint throughout, and gleaming hardwood floors on the main level. The open-concept chef's kitchen is outfitted with a gas stove, roomy refrigerator, brand new dishwasher, abundant cabinetry, and stunning granite countertops. The is a mud room and laundry room. All appliances remain. Enjoy a casual breakfast by the bay window or opt for a grander dining experience. The expansive family room, complete with a gas log fireplace and surround sound, offers direct access to the covered porch. From there, you can make your way to the inviting patio area. The property also includes a recently encapsulated crawl space. The primary suite is nestled in the back right corner of the home and has a tray ceiling. The primary bath has dual vanities, a walk-in shower, and large primary closet. Located conveniently minutes away from Highway 540, an array of shopping options awaits you. Don't pass up the chance to own this ready-to-occupy gem in the Raleigh/Knightdale vicinity.
Zillow last checked: 8 hours ago
Listing updated: October 28, 2025 at 12:54am
Listed by:
Anna Savage Terry 919-730-8789,
Keller Williams Elite Realty,
Lori Venable 919-423-8308,
Keller Williams Elite Realty
Bought with:
Michelle Wilder-Baker, 249934
Tammie Harris Real Estate Firm
Source: Doorify MLS,MLS#: 10085352
Facts & features
Interior
Bedrooms & bathrooms
- Bedrooms: 5
- Bathrooms: 4
- Full bathrooms: 3
- 1/2 bathrooms: 1
Heating
- Central, Forced Air, Natural Gas
Cooling
- Central Air, Electric
Appliances
- Included: Built-In Gas Range, Dishwasher, Disposal, Dryer, Free-Standing Gas Range, Ice Maker, Microwave, Refrigerator, Washer
- Laundry: Laundry Room, Main Level
Features
- Bathtub/Shower Combination, Ceiling Fan(s), Eat-in Kitchen, Entrance Foyer, Granite Counters, High Ceilings, Kitchen Island, Master Downstairs, Separate Shower, Smooth Ceilings, Tray Ceiling(s), Walk-In Closet(s), Walk-In Shower
- Flooring: Carpet, Hardwood, Tile
- Windows: Blinds, Double Pane Windows
- Basement: Crawl Space, Sump Pump, Other
- Number of fireplaces: 1
- Fireplace features: Family Room, Gas Log
Interior area
- Total structure area: 3,066
- Total interior livable area: 3,066 sqft
- Finished area above ground: 3,066
- Finished area below ground: 0
Property
Parking
- Total spaces: 4
- Parking features: Attached, Garage, Garage Door Opener
- Attached garage spaces: 2
- Uncovered spaces: 2
Accessibility
- Accessibility features: Accessible Central Living Area
Features
- Levels: Two
- Stories: 2
- Patio & porch: Front Porch, Patio
- Pool features: Swimming Pool Com/Fee, Community
- Spa features: None
- Fencing: None
- Has view: Yes
Lot
- Size: 8,712 sqft
- Dimensions: 75 x 114 x 75 x 115
- Features: Back Yard, Front Yard, Landscaped
Details
- Additional structures: None
- Parcel number: 1746.04606132.000
- Zoning: Residential
- Special conditions: Standard
Construction
Type & style
- Home type: SingleFamily
- Architectural style: Traditional, Transitional
- Property subtype: Single Family Residence, Residential
Materials
- Vinyl Siding
- Foundation: Permanent, See Remarks
- Roof: Asphalt, Shingle
Condition
- New construction: No
- Year built: 2015
- Major remodel year: 2015
Utilities & green energy
- Sewer: Public Sewer
- Water: Public
- Utilities for property: Cable Connected, Electricity Connected, Natural Gas Connected, Sewer Connected, Water Connected, Underground Utilities
Green energy
- Energy efficient items: Construction, Insulation
- Indoor air quality: Integrated Pest Management
Community & neighborhood
Community
- Community features: Clubhouse, Playground, Pool
Location
- Region: Raleigh
- Subdivision: Bryson Village
HOA & financial
HOA
- Has HOA: Yes
- HOA fee: $60 monthly
- Amenities included: Clubhouse, Playground, Pool
- Services included: Maintenance Grounds, Storm Water Maintenance
Other
Other facts
- Road surface type: Paved
Price history
| Date | Event | Price |
|---|---|---|
| 8/5/2025 | Sold | $495,000-1%$161/sqft |
Source: | ||
| 7/9/2025 | Pending sale | $499,900$163/sqft |
Source: | ||
| 6/26/2025 | Price change | $499,900-3.9%$163/sqft |
Source: | ||
| 5/16/2025 | Price change | $520,000-3.7%$170/sqft |
Source: | ||
| 5/5/2025 | Listed for sale | $539,900$176/sqft |
Source: | ||
Public tax history
| Year | Property taxes | Tax assessment |
|---|---|---|
| 2025 | $3,987 +0.4% | $454,913 |
| 2024 | $3,971 +1.4% | $454,913 +27.3% |
| 2023 | $3,916 +7.6% | $357,396 |
Find assessor info on the county website
Neighborhood: 27616
Nearby schools
GreatSchools rating
- 7/10Forestville Road ElementaryGrades: PK-5Distance: 2.3 mi
- 3/10Neuse River MiddleGrades: 6-8Distance: 0.7 mi
- 3/10Knightdale HighGrades: 9-12Distance: 2.4 mi
Schools provided by the listing agent
- Elementary: Wake - Forestville Road
- Middle: Wake - Neuse River
- High: Wake - Knightdale
Source: Doorify MLS. This data may not be complete. We recommend contacting the local school district to confirm school assignments for this home.
Get a cash offer in 3 minutes
Find out how much your home could sell for in as little as 3 minutes with a no-obligation cash offer.
Estimated market value$488,300
Get a cash offer in 3 minutes
Find out how much your home could sell for in as little as 3 minutes with a no-obligation cash offer.
Estimated market value
$488,300



