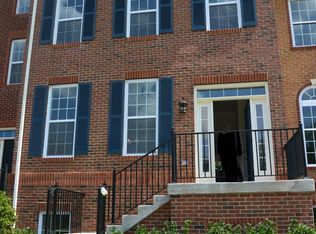Sold for $550,000
$550,000
7652 Elmcrest Rd, Hanover, MD 21076
3beds
2,428sqft
Townhouse
Built in 2014
1,437 Square Feet Lot
$557,400 Zestimate®
$227/sqft
$3,230 Estimated rent
Home value
$557,400
$518,000 - $602,000
$3,230/mo
Zestimate® history
Loading...
Owner options
Explore your selling options
What's special
This impressive brick-front townhome in the Enclave at Arundel Preserve, well-designed living space, perfect for entertaining. The home features gleaming hardwood floors, elegant crown moldings, a formal living room with Palladian windows, and columns that define the open formal dining room. The chef-inspired kitchen is equipped with 42" raised panel cabinetry, granite countertops, a stylish tile backsplash, stainless steel appliances, an elevated breakfast bar, a pantry, and a breakfast area that opens to the deck through a glass slider. The adjacent great room offers a cozy atmosphere with a fireplace framed by a detailed mantel and surrounded by large windows that fill the space with natural light. The owner’s suite is a retreat with a walk-in closet, vaulted ceiling, and a private bath featuring custom tile work, a dual sink vanity, a separate shower, and a corner soaking tub. The bright fourth-floor loft, complete with skylights, provides a versatile space perfect for play or relaxation. Additional living space is found on the lower level, with a family room and extra storage. The exterior includes an elevated, low-maintenance deck, a 2-car rear-entry garage with extended driveway parking, and access to community amenities such as a clubhouse, walking paths, an outdoor pool, tennis courts, a tot lot, and a prime central location.
Zillow last checked: 8 hours ago
Listing updated: September 23, 2024 at 06:04pm
Listed by:
Un McAdory 410-300-8643,
Realty 1 Maryland, LLC
Bought with:
Hailey Shin, 654656
Realty 1 Maryland, LLC
Source: Bright MLS,MLS#: MDAA2092360
Facts & features
Interior
Bedrooms & bathrooms
- Bedrooms: 3
- Bathrooms: 4
- Full bathrooms: 3
- 1/2 bathrooms: 1
- Main level bathrooms: 1
Basement
- Area: 1004
Heating
- Forced Air, Heat Pump, Zoned, Electric, Natural Gas
Cooling
- Central Air, Zoned, Electric
Appliances
- Included: Down Draft, Dishwasher, Disposal, Microwave, Oven, Refrigerator, Dryer, Washer, Gas Water Heater
Features
- Breakfast Area, Kitchen - Gourmet, Dining Area, Chair Railings, Crown Molding, Upgraded Countertops, Primary Bath(s), Open Floorplan, 9'+ Ceilings
- Flooring: Wood
- Windows: Low Emissivity Windows
- Basement: Partial,Garage Access,Heated,Full,Improved
- Number of fireplaces: 1
- Fireplace features: Gas/Propane
Interior area
- Total structure area: 2,868
- Total interior livable area: 2,428 sqft
- Finished area above ground: 1,864
- Finished area below ground: 564
Property
Parking
- Total spaces: 2
- Parking features: Garage Door Opener, Off Street, Attached
- Attached garage spaces: 2
Accessibility
- Accessibility features: Other
Features
- Levels: Two
- Stories: 2
- Patio & porch: Deck, Patio
- Exterior features: Play Area, Sidewalks
- Pool features: Community
Lot
- Size: 1,437 sqft
Details
- Additional structures: Above Grade, Below Grade
- Parcel number: 020406490232803
- Zoning: RES
- Special conditions: Standard
Construction
Type & style
- Home type: Townhouse
- Architectural style: Colonial
- Property subtype: Townhouse
Materials
- Brick, Fiber Cement
- Foundation: Other
- Roof: Composition,Shingle
Condition
- New construction: No
- Year built: 2014
Details
- Builder model: BETHESDA GEORGIAN
- Builder name: TOLL BROTHERS INC.
Utilities & green energy
- Sewer: Public Sewer
- Water: Public
- Utilities for property: Underground Utilities
Community & neighborhood
Security
- Security features: Fire Sprinkler System, Smoke Detector(s), Security System
Location
- Region: Hanover
- Subdivision: The Enclave At Arundel Preserve
HOA & financial
HOA
- Has HOA: Yes
- HOA fee: $143 monthly
- Amenities included: Clubhouse, Common Grounds, Fitness Center, Jogging Path, Party Room, Pool, Tot Lots/Playground, Tennis Court(s)
- Services included: Maintenance Grounds, Management, Pool(s), Recreation Facility, Reserve Funds, Snow Removal, Trash
- Association name: FIRST SERVICE RESIDENTIAL
Other
Other facts
- Listing agreement: Exclusive Right To Sell
- Ownership: Fee Simple
Price history
| Date | Event | Price |
|---|---|---|
| 10/2/2024 | Listing removed | $3,200$1/sqft |
Source: Zillow Rentals Report a problem | ||
| 9/29/2024 | Price change | $3,200-3%$1/sqft |
Source: Zillow Rentals Report a problem | ||
| 9/19/2024 | Listed for rent | $3,300$1/sqft |
Source: Zillow Rentals Report a problem | ||
| 9/13/2024 | Sold | $550,000$227/sqft |
Source: | ||
| 8/19/2024 | Pending sale | $550,000$227/sqft |
Source: | ||
Public tax history
| Year | Property taxes | Tax assessment |
|---|---|---|
| 2025 | -- | $466,600 +4.1% |
| 2024 | $4,910 +4.5% | $448,400 +4.2% |
| 2023 | $4,698 +9.1% | $430,200 +4.4% |
Find assessor info on the county website
Neighborhood: 21076
Nearby schools
GreatSchools rating
- 4/10Hebron - Harman Elementary SchoolGrades: PK-5Distance: 1.6 mi
- 5/10MacArthur Middle SchoolGrades: 6-8Distance: 2 mi
- 3/10Meade High SchoolGrades: 9-12Distance: 1.6 mi
Schools provided by the listing agent
- High: Meade
- District: Anne Arundel County Public Schools
Source: Bright MLS. This data may not be complete. We recommend contacting the local school district to confirm school assignments for this home.
Get a cash offer in 3 minutes
Find out how much your home could sell for in as little as 3 minutes with a no-obligation cash offer.
Estimated market value$557,400
Get a cash offer in 3 minutes
Find out how much your home could sell for in as little as 3 minutes with a no-obligation cash offer.
Estimated market value
$557,400
