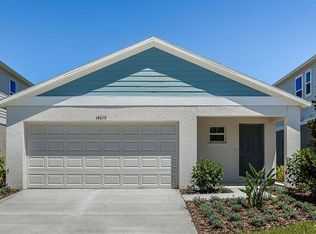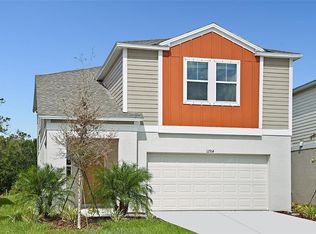Sold for $199,225 on 04/02/25
$199,225
7653 Depot Loop, Parrish, FL 34219
5beds
2,470sqft
Single Family Residence
Built in 2024
0.31 Acres Lot
$404,200 Zestimate®
$81/sqft
$3,051 Estimated rent
Home value
$404,200
$368,000 - $445,000
$3,051/mo
Zestimate® history
Loading...
Owner options
Explore your selling options
What's special
Under Construction. Brand-new Casa Fresca home, ready Jul / Aug 2024! The Indigo brings it all together—this 5-bedroom home is perfect for growing families and hosting guests. This home features a downstairs guest suite and bath tucked away for privacy, an open-concept living space, and a generously sized upstairs recreation space. The master bath boasts a walk-in shower, an oversized walk-in-closet, and double vanities. This home also includes quartz countertops throughout, stainless-steel GE appliances, including Refrigerator and Washer/Dryer. Get transported to a tranquil beach in the Caribbean! The beautiful contrast between the whte cabinetry and grey quartz countertops pair elegantly with the grey-toned, wood-look flooring. Our boldly unboring new homes are now selling at Crosswind Point, residents here enjoy resort-style amenities, beautiful water and wetland views, and stay centrally located to the Bradenton-Sarasota area, downtown St. Petersburg, and downtown Tampa. Images shown are for illustrative purposes only and may differ from actual home. Completion date subject to change.
Zillow last checked: 8 hours ago
Listing updated: August 16, 2024 at 05:42am
Listing Provided by:
Michael Human 813-343-4383,
CASA FRESCA REALTY 813-343-4383
Bought with:
Alex Mauricio, 3445022
LIVING VOGUE LLC
Source: Stellar MLS,MLS#: T3523826 Originating MLS: Tampa
Originating MLS: Tampa

Facts & features
Interior
Bedrooms & bathrooms
- Bedrooms: 5
- Bathrooms: 3
- Full bathrooms: 3
Primary bedroom
- Features: Walk-In Closet(s)
- Level: Second
Great room
- Level: First
Kitchen
- Level: First
Heating
- Central
Cooling
- Central Air
Appliances
- Included: Dishwasher, Disposal, Dryer, Microwave, Range, Refrigerator, Washer
- Laundry: Laundry Room
Features
- High Ceilings, In Wall Pest System, Open Floorplan, Stone Counters, Walk-In Closet(s)
- Flooring: Carpet, Luxury Vinyl
- Doors: Sliding Doors
- Has fireplace: No
Interior area
- Total structure area: 2,999
- Total interior livable area: 2,470 sqft
Property
Parking
- Total spaces: 2
- Parking features: Garage - Attached
- Attached garage spaces: 2
- Details: Garage Dimensions: 20x20
Features
- Levels: Two
- Stories: 2
Lot
- Size: 0.31 Acres
Details
- Parcel number: 426119409
- Zoning: RESI
- Special conditions: None
Construction
Type & style
- Home type: SingleFamily
- Property subtype: Single Family Residence
Materials
- Block, Stucco
- Foundation: Slab
- Roof: Shingle
Condition
- Under Construction
- New construction: Yes
- Year built: 2024
Details
- Builder model: Indigo
- Builder name: Casa Fresca Homes
Utilities & green energy
- Sewer: Public Sewer
- Water: Public
- Utilities for property: Natural Gas Connected
Community & neighborhood
Community
- Community features: Playground, Pool
Location
- Region: Parrish
- Subdivision: CROSSWIND POINT
HOA & financial
HOA
- Has HOA: Yes
- HOA fee: $15 monthly
- Association name: Rachel M Welborn
Other fees
- Pet fee: $0 monthly
Other financial information
- Total actual rent: 0
Other
Other facts
- Ownership: Fee Simple
- Road surface type: Asphalt
Price history
| Date | Event | Price |
|---|---|---|
| 9/19/2025 | Listing removed | $2,900$1/sqft |
Source: Stellar MLS #TB8416207 | ||
| 8/12/2025 | Listed for rent | $2,900$1/sqft |
Source: Stellar MLS #TB8416207 | ||
| 4/2/2025 | Sold | $199,225-54.7%$81/sqft |
Source: Public Record | ||
| 8/15/2024 | Sold | $439,990$178/sqft |
Source: | ||
| 5/17/2024 | Pending sale | $439,990$178/sqft |
Source: | ||
Public tax history
| Year | Property taxes | Tax assessment |
|---|---|---|
| 2024 | $2,923 +42.7% | $71,400 +1114.1% |
| 2023 | $2,048 | $5,881 |
Find assessor info on the county website
Neighborhood: 34219
Nearby schools
GreatSchools rating
- 4/10Parrish Community High SchoolGrades: Distance: 1.5 mi
- 8/10Annie Lucy Williams Elementary SchoolGrades: PK-5Distance: 1.6 mi
- 4/10Buffalo Creek Middle SchoolGrades: 6-8Distance: 4.6 mi
Schools provided by the listing agent
- Elementary: William H. Bashaw Elementary
- Middle: Buffalo Creek Middle
- High: Parrish Community High
Source: Stellar MLS. This data may not be complete. We recommend contacting the local school district to confirm school assignments for this home.
Get a cash offer in 3 minutes
Find out how much your home could sell for in as little as 3 minutes with a no-obligation cash offer.
Estimated market value
$404,200
Get a cash offer in 3 minutes
Find out how much your home could sell for in as little as 3 minutes with a no-obligation cash offer.
Estimated market value
$404,200


