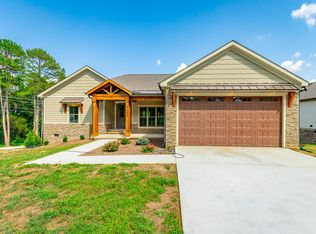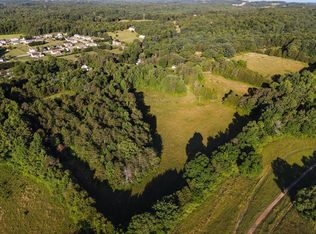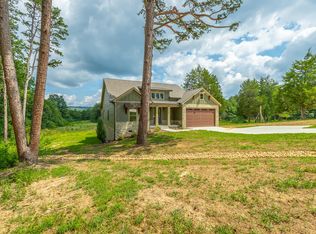Sold for $510,000
$510,000
7653 Grasshopper Rd, Georgetown, TN 37336
3beds
1,887sqft
Single Family Residence
Built in 2025
1 Acres Lot
$468,600 Zestimate®
$270/sqft
$2,390 Estimated rent
Home value
$468,600
$445,000 - $492,000
$2,390/mo
Zestimate® history
Loading...
Owner options
Explore your selling options
What's special
Welcome to 7653 Grasshopper Road, a charming home nestled in the peaceful Georgetown community. This inviting property offers a blend of comfort, functionality, and scenic surroundings, making it the perfect place to call home.
Step inside to find a spacious floor plan filled with natural light, creating a warm and welcoming atmosphere throughout. The 1887 square feet of living area flows seamlessly into a thoughtfully designed kitchen, complete with plenty of counter space and cabinetry to accommodate all your cooking and entertaining needs.
The home features three comfortable bedrooms, including a primary suite that provides a quiet retreat with its own private bath. Additional rooms offer versatility, whether you need space for family, guests, or a home office.
Outside, the expansive backyard offers endless possibilities for outdoor activities, gardening, or simply enjoying the view from your extra large 370 square foot covered back deck. Conveniently located just 15 minutes from shopping and a short drive to Cambridge Square, this home offers the best of both worlds—modern convenience and serene, spacious living.
If you're looking for a home that combines comfort, convenience, and charm, 7653 Grasshopper Road is a must-see.
Zillow last checked: 8 hours ago
Listing updated: September 22, 2025 at 08:30am
Listed by:
John Rowan 423-322-5304,
Keller Williams Realty
Bought with:
Grace Edrington, 291147
Berkshire Hathaway HomeServices J Douglas Properties
Source: Greater Chattanooga Realtors,MLS#: 1519486
Facts & features
Interior
Bedrooms & bathrooms
- Bedrooms: 3
- Bathrooms: 3
- Full bathrooms: 2
- 1/2 bathrooms: 1
Heating
- Central, Electric
Cooling
- Central Air, Electric
Appliances
- Included: Dishwasher, Electric Oven, Electric Range, Electric Water Heater, Microwave, Refrigerator
- Laundry: Laundry Room, Main Level
Features
- Crown Molding, High Ceilings, Open Floorplan
- Flooring: Carpet, Luxury Vinyl
- Windows: Vinyl Frames
- Has basement: No
- Number of fireplaces: 1
- Fireplace features: Gas Log, Living Room
Interior area
- Total structure area: 1,887
- Total interior livable area: 1,887 sqft
- Finished area above ground: 1,887
Property
Parking
- Total spaces: 2
- Parking features: Driveway, Garage
- Attached garage spaces: 2
Features
- Levels: One
- Patio & porch: Covered, Deck, Porch - Covered
- Exterior features: Rain Gutters
- Has view: Yes
- View description: Mountain(s)
Lot
- Size: 1 Acres
- Dimensions: 494 x 87
- Features: Back Yard, Rural
Details
- Additional parcels included: 052 043.08
- Parcel number: 052 043.07
Construction
Type & style
- Home type: SingleFamily
- Property subtype: Single Family Residence
Materials
- Cement Siding
- Foundation: Block
- Roof: Shingle
Condition
- New construction: Yes
- Year built: 2025
Utilities & green energy
- Sewer: Septic Tank
- Water: Public
- Utilities for property: Cable Available, Electricity Connected, Phone Available, Sewer Not Available, Water Connected
Community & neighborhood
Location
- Region: Georgetown
- Subdivision: None
Other
Other facts
- Listing terms: Cash,Conventional,FHA,USDA Loan,VA Loan
- Road surface type: Paved
Price history
| Date | Event | Price |
|---|---|---|
| 9/19/2025 | Sold | $510,000+8.5%$270/sqft |
Source: Greater Chattanooga Realtors #1519486 Report a problem | ||
| 9/8/2025 | Contingent | $469,900$249/sqft |
Source: Greater Chattanooga Realtors #1519486 Report a problem | ||
| 8/29/2025 | Listed for sale | $469,900$249/sqft |
Source: Greater Chattanooga Realtors #1519486 Report a problem | ||
| 7/28/2025 | Listing removed | -- |
Source: Owner Report a problem | ||
| 7/2/2025 | Pending sale | $469,900$249/sqft |
Source: Owner Report a problem | ||
Public tax history
| Year | Property taxes | Tax assessment |
|---|---|---|
| 2024 | $140 | $6,250 |
Find assessor info on the county website
Neighborhood: 37336
Nearby schools
GreatSchools rating
- 4/10Snow Hill Elementary SchoolGrades: PK-5Distance: 7.7 mi
- 6/10Hunter Middle SchoolGrades: 6-8Distance: 12.6 mi
- 3/10Central High SchoolGrades: 9-12Distance: 14.2 mi
Schools provided by the listing agent
- Elementary: Snow Hill Elementary
- Middle: Hunter Middle
- High: Central High School
Source: Greater Chattanooga Realtors. This data may not be complete. We recommend contacting the local school district to confirm school assignments for this home.
Get a cash offer in 3 minutes
Find out how much your home could sell for in as little as 3 minutes with a no-obligation cash offer.
Estimated market value$468,600
Get a cash offer in 3 minutes
Find out how much your home could sell for in as little as 3 minutes with a no-obligation cash offer.
Estimated market value
$468,600


