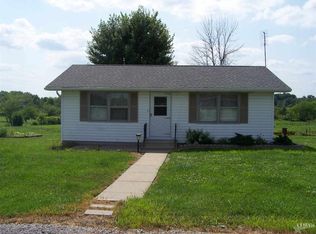Closed
$275,000
7653 N 300th Rd E, Decatur, IN 46733
3beds
1,676sqft
Manufactured Home
Built in 1998
2 Acres Lot
$282,200 Zestimate®
$--/sqft
$-- Estimated rent
Home value
$282,200
Estimated sales range
Not available
Not available
Zestimate® history
Loading...
Owner options
Explore your selling options
What's special
Looking for a beautiful Ranch stye home on 2 acres with a pond THIS IS IT !!!!!! Entering the home a warm and cozy living room, then entering the kitchen and dinning room, the master on suite on the first floor off the kitchen a half bath and laundry room then entering into a 2 car attached garage. Going upstairs 2 large bedrooms with a landing and full bath. Going down stairs, a hot tub room lots and lots of storage, the basement is 10 ft. walls concrete perimeter. One side of the basement is 2 bedrooms which could be a large family room. A new metal roof in 2007 new AC unit and water softener in 2022 new well pump 2019. Don't miss this one A REAL GEM !!!!
Zillow last checked: 8 hours ago
Listing updated: December 26, 2024 at 07:23am
Listed by:
Sheryl Inskeep 419-733-5719,
Harner Realty LLC,
Audrey Harner,
Harner Realty LLC
Bought with:
Melissa Kaehr, RB14047492
Harvey and Associates Realty LLC
Source: IRMLS,MLS#: 202446113
Facts & features
Interior
Bedrooms & bathrooms
- Bedrooms: 3
- Bathrooms: 3
- Full bathrooms: 2
- 1/2 bathrooms: 1
- Main level bedrooms: 1
Bedroom 1
- Level: Main
Bedroom 2
- Level: Upper
Dining room
- Level: Main
- Area: 169
- Dimensions: 13 x 13
Kitchen
- Level: Main
- Area: 195
- Dimensions: 15 x 13
Living room
- Level: Main
- Area: 195
- Dimensions: 15 x 13
Heating
- Natural Gas, Forced Air
Cooling
- Central Air
Appliances
- Included: Dishwasher, Microwave, Refrigerator, Double Oven, Electric Range, Gas Water Heater, Water Softener Owned
- Laundry: Main Level
Features
- 1st Bdrm En Suite, Ceiling Fan(s), Eat-in Kitchen, Entrance Foyer, Kitchen Island, Main Level Bedroom Suite
- Flooring: Carpet, Laminate
- Basement: Full,Partially Finished,Concrete,Sump Pump
- Attic: Storage
- Has fireplace: No
Interior area
- Total structure area: 1,696
- Total interior livable area: 1,676 sqft
- Finished area above ground: 576
- Finished area below ground: 1,100
Property
Parking
- Total spaces: 2
- Parking features: Attached, Gravel
- Attached garage spaces: 2
- Has uncovered spaces: Yes
Features
- Levels: One and One Half
- Stories: 1
- Patio & porch: Porch Covered, Porch
- Waterfront features: Pond
Lot
- Size: 2 Acres
- Features: Other, Rural
Details
- Parcel number: 010330100005.000016
Construction
Type & style
- Home type: MobileManufactured
- Architectural style: Ranch
- Property subtype: Manufactured Home
Materials
- Vinyl Siding
- Roof: Metal
Condition
- New construction: No
- Year built: 1998
Utilities & green energy
- Electric: Indiana Michigan Power
- Gas: NIPSCO
- Sewer: Septic Tank
- Water: Well
Community & neighborhood
Location
- Region: Decatur
- Subdivision: Other
Other
Other facts
- Listing terms: Cash,Conventional,FHA,USDA Loan,VA Loan
Price history
| Date | Event | Price |
|---|---|---|
| 12/20/2024 | Sold | $275,000-3.5% |
Source: | ||
| 12/5/2024 | Pending sale | $285,000 |
Source: | ||
| 12/3/2024 | Listed for sale | $285,000 |
Source: | ||
Public tax history
Tax history is unavailable.
Neighborhood: 46733
Nearby schools
GreatSchools rating
- 8/10Bellmont Middle SchoolGrades: 6-8Distance: 2.2 mi
- 7/10Bellmont Senior High SchoolGrades: 9-12Distance: 2.3 mi
Schools provided by the listing agent
- Elementary: Bellmont
- Middle: Bellmont
- High: Bellmont
- District: North Adams Community
Source: IRMLS. This data may not be complete. We recommend contacting the local school district to confirm school assignments for this home.
