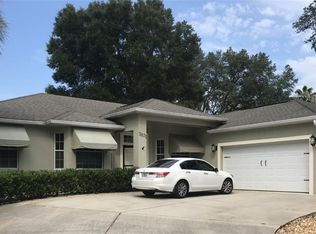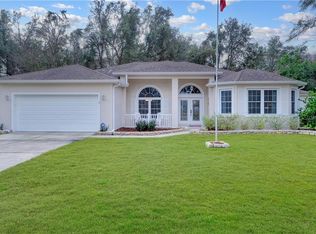Sold for $326,000
$326,000
7653 SW 103rd Loop, Ocala, FL 34476
3beds
1,889sqft
Single Family Residence
Built in 2001
0.4 Acres Lot
$314,000 Zestimate®
$173/sqft
$1,922 Estimated rent
Home value
$314,000
$279,000 - $352,000
$1,922/mo
Zestimate® history
Loading...
Owner options
Explore your selling options
What's special
Ready to Make the Move? Schedule Your Showing Today! Come explore this beautiful 3-bedroom, 2-bathroom home, complete with a 2-car garage and a screened-in enclosure. The home offers a fenced-in back patio, perfect for enjoying the outdoors in privacy. It boasts a brand-new roof installed in 2024 and a new A/C system from 2022, ensuring peace of mind for years to come. The spacious master suite features a walk-in shower, a separate bathtub, and a large walk-in closet. The master bathroom also includes dual vanities for added convenience. The kitchen is a chef’s dream, with sleek stainless-steel appliances and a walk-in pantry for plenty of storage space. This home is move-in ready and offers everything you need for comfortable living. Don’t miss your chance to see it—schedule your showing today!
Zillow last checked: 8 hours ago
Listing updated: February 26, 2025 at 10:50am
Listing Provided by:
Philip Hoover 352-713-9599,
MAJESTIC OAKS REALTY 352-274-6224
Bought with:
Luann LaPierre, 3030712
KIEFER REALTY, PA
Source: Stellar MLS,MLS#: OM688060 Originating MLS: Ocala - Marion
Originating MLS: Ocala - Marion

Facts & features
Interior
Bedrooms & bathrooms
- Bedrooms: 3
- Bathrooms: 2
- Full bathrooms: 2
Primary bedroom
- Features: Built-in Closet
- Level: First
- Dimensions: 16x14
Bedroom 1
- Features: Built-in Closet
- Level: First
- Dimensions: 12x12
Bedroom 2
- Features: Built-in Closet
- Level: First
- Dimensions: 9x14
Primary bathroom
- Level: First
- Dimensions: 16x12
Dining room
- Level: First
- Dimensions: 10x13
Florida room
- Level: First
Kitchen
- Features: Walk-In Closet(s)
- Level: First
- Dimensions: 10x12
Laundry
- Level: First
- Dimensions: 12x6
Living room
- Level: First
- Dimensions: 17x18
Heating
- Electric
Cooling
- Central Air
Appliances
- Included: Convection Oven, Dishwasher, Electric Water Heater, Microwave, Refrigerator
- Laundry: Laundry Room
Features
- Ceiling Fan(s), Primary Bedroom Main Floor, Thermostat, Walk-In Closet(s)
- Flooring: Carpet, Tile
- Doors: French Doors
- Has fireplace: No
- Common walls with other units/homes: Corner Unit
Interior area
- Total structure area: 1,889
- Total interior livable area: 1,889 sqft
Property
Parking
- Total spaces: 2
- Parking features: Garage - Attached
- Attached garage spaces: 2
Features
- Levels: One
- Stories: 1
- Patio & porch: Covered, Front Porch, Porch, Rear Porch, Screened
- Exterior features: Irrigation System, Private Mailbox, Rain Gutters
Lot
- Size: 0.40 Acres
- Dimensions: 158 x 110
- Features: Corner Lot
Details
- Parcel number: 3521003024
- Zoning: R1
- Special conditions: None
Construction
Type & style
- Home type: SingleFamily
- Property subtype: Single Family Residence
Materials
- Block
- Foundation: Slab
- Roof: Shingle
Condition
- New construction: No
- Year built: 2001
Utilities & green energy
- Sewer: Septic Tank
- Water: Public
- Utilities for property: BB/HS Internet Available, Electricity Available
Community & neighborhood
Location
- Region: Ocala
- Subdivision: HIDDEN LAKE UN 04
HOA & financial
HOA
- Has HOA: Yes
- HOA fee: $15 monthly
- Association name: Bosshardt / linda
- Association phone: 352-671-8203
Other fees
- Pet fee: $0 monthly
Other financial information
- Total actual rent: 0
Other
Other facts
- Listing terms: Cash,Conventional,FHA
- Ownership: Fee Simple
- Road surface type: Asphalt
Price history
| Date | Event | Price |
|---|---|---|
| 2/26/2025 | Sold | $326,000-3.1%$173/sqft |
Source: | ||
| 1/24/2025 | Pending sale | $336,500$178/sqft |
Source: | ||
| 1/2/2025 | Price change | $336,500-0.7%$178/sqft |
Source: | ||
| 11/14/2024 | Price change | $339,000-2.9%$179/sqft |
Source: | ||
| 10/29/2024 | Listed for sale | $349,000+81.8%$185/sqft |
Source: | ||
Public tax history
| Year | Property taxes | Tax assessment |
|---|---|---|
| 2024 | $2,452 +2.6% | $177,421 +3% |
| 2023 | $2,390 -31.5% | $172,253 +3% |
| 2022 | $3,487 +50.4% | $167,236 +3% |
Find assessor info on the county website
Neighborhood: 34476
Nearby schools
GreatSchools rating
- 3/10Hammett Bowen Jr. Elementary SchoolGrades: PK-5Distance: 3.5 mi
- 3/10Horizon Academy At Marion OaksGrades: 5-8Distance: 5.9 mi
- 4/10West Port High SchoolGrades: 9-12Distance: 5.6 mi
Get a cash offer in 3 minutes
Find out how much your home could sell for in as little as 3 minutes with a no-obligation cash offer.
Estimated market value$314,000
Get a cash offer in 3 minutes
Find out how much your home could sell for in as little as 3 minutes with a no-obligation cash offer.
Estimated market value
$314,000

