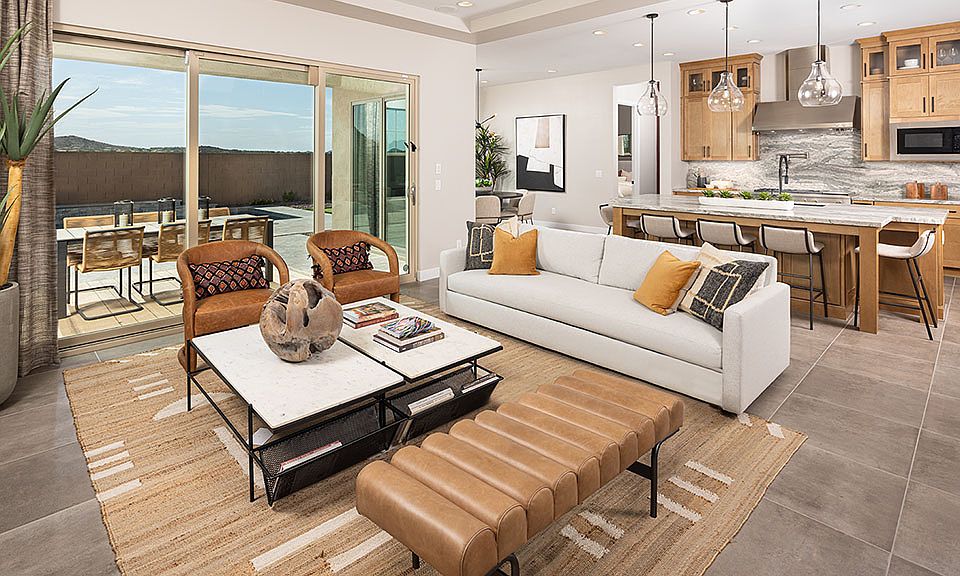What's Special: 5th Bedroom | Flex Room | 3-Car Tandem Garage. New Construction - October Completion! Built by America's Most Trusted Homebuilder. Welcome to the Palisade at 7653 W Remuda Drive in Aloravita South Summit. Step through the gated entry into a welcoming courtyard and cozy front porch. Inside, the open-concept great room flows into the dining area, kitchen, and covered patio. The private primary suite offers a peaceful retreat. You'll also find flexible living spaces, five bedrooms, and four bathrooms. Additional Highlights include: Double gate, shower at bath 4, freestanding tub at primary, complete reverse osmosis system, custom backsplash and bath tile, built in cabinets at flex, white cabinets, 8x40 tile in grey and upgraded carpet. MLS# 6923970
New construction
$1,057,490
7653 W Remuda Dr, Peoria, AZ 85383
5beds
4baths
3,721sqft
Single Family Residence
Built in 2025
10,125 Square Feet Lot
$-- Zestimate®
$284/sqft
$90/mo HOA
What's special
Covered patioFlexible living spacesWelcoming courtyardPrivate primary suiteDouble gateWhite cabinetsCozy front porch
Call: (623) 439-7665
- 14 days |
- 363 |
- 11 |
Zillow last checked: 7 hours ago
Listing updated: October 07, 2025 at 10:07am
Listed by:
Tara M Talley 480-346-1738,
Taylor Morrison (MLS Only)
Source: ARMLS,MLS#: 6923970

Travel times
Schedule tour
Select your preferred tour type — either in-person or real-time video tour — then discuss available options with the builder representative you're connected with.
Facts & features
Interior
Bedrooms & bathrooms
- Bedrooms: 5
- Bathrooms: 4.5
Primary bedroom
- Level: First
- Area: 224
- Dimensions: 16.00 x 14.00
Bedroom
- Level: First
- Area: 143
- Dimensions: 11.00 x 13.00
Bedroom
- Description: With Ensuite bathroom
- Level: First
- Area: 143
- Dimensions: 11.00 x 13.00
Bedroom
- Level: First
- Area: 132
- Dimensions: 11.00 x 12.00
Bedroom
- Level: First
- Area: 120
- Dimensions: 12.00 x 10.00
Bonus room
- Level: First
- Area: 154
- Dimensions: 11.00 x 14.00
Bonus room
- Level: First
- Area: 144
- Dimensions: 12.00 x 12.00
Den
- Level: First
- Area: 120
- Dimensions: 10.00 x 12.00
Dining room
- Level: First
- Area: 121
- Dimensions: 11.00 x 11.00
Great room
- Level: First
- Area: 306
- Dimensions: 17.00 x 18.00
Heating
- Natural Gas
Cooling
- Central Air, Programmable Thmstat
Appliances
- Included: Gas Cooktop
Features
- Granite Counters, Double Vanity, Eat-in Kitchen, Kitchen Island, Full Bth Master Bdrm, Separate Shwr & Tub
- Flooring: Carpet, Tile
- Has basement: No
Interior area
- Total structure area: 3,721
- Total interior livable area: 3,721 sqft
Property
Parking
- Total spaces: 5
- Parking features: Garage Door Opener, Direct Access
- Garage spaces: 3
- Uncovered spaces: 2
Features
- Stories: 1
- Patio & porch: Covered
- Spa features: None
- Fencing: Block
- Has view: Yes
- View description: Mountain(s)
Lot
- Size: 10,125 Square Feet
- Features: Desert Front, Dirt Back, Irrigation Front
Details
- Parcel number: 20122483
Construction
Type & style
- Home type: SingleFamily
- Architectural style: Ranch
- Property subtype: Single Family Residence
Materials
- Stucco, Wood Frame, Painted
- Roof: Tile
Condition
- Under Construction
- New construction: Yes
- Year built: 2025
Details
- Builder name: Taylor Morrison
Utilities & green energy
- Sewer: Public Sewer
- Water: City Water
Community & HOA
Community
- Features: Pickleball, Biking/Walking Path
- Subdivision: Aloravita South Summit Collection
HOA
- Has HOA: Yes
- Services included: Sewer, Maintenance Grounds, Street Maint, Front Yard Maint, Water
- HOA fee: $90 monthly
- HOA name: Aloravita
- HOA phone: 602-957-9191
Location
- Region: Peoria
Financial & listing details
- Price per square foot: $284/sqft
- Tax assessed value: $47,500
- Annual tax amount: $7,000
- Date on market: 9/24/2025
- Cumulative days on market: 14 days
- Listing terms: Cash,Conventional,FHA,VA Loan
- Ownership: Fee Simple
About the community
PlaygroundTrails
Looking for a laid-back lifestyle in sunny Peoria, AZ? Discover Aloravita South Summit Collection, featuring spacious homes with customizable flex rooms, versatile dining areas and guest bedrooms. Enjoy basketball, nature trails, open green spaces and a playground. When you're ready to venture out, explore Lake Pleasant Regional Park, catch a spring training game at Peoria Sports Complex and more!
Discover more reasons to love our new homes below.
Source: Taylor Morrison

