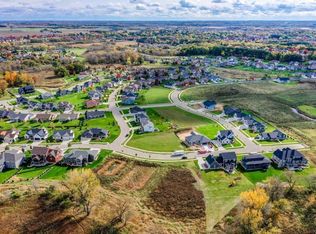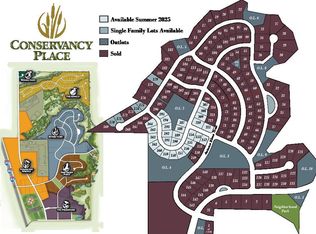Closed
$759,900
7654 Autumn Blaze Trail, Deforest, WI 53532
4beds
3,100sqft
Single Family Residence
Built in 2023
0.26 Acres Lot
$778,500 Zestimate®
$245/sqft
$3,314 Estimated rent
Home value
$778,500
$740,000 - $817,000
$3,314/mo
Zestimate® history
Loading...
Owner options
Explore your selling options
What's special
$747,700 - $769,900. New Construction located in Conservancy Place in DeForest, WI. This beautiful ranch home sits on a large end lot with open green space on two sides. Includes Primary Suite, luxury kitchen and pantry, 3-Season porch, deck, great room w/ vaulted ceilings and gas fireplace. Quartz countertops throughout kitchen and bathrooms, stainless appliances and washer and dryer included, high efficiency windows and exterior doors, Kohler plumbing fixtures. Available November 2023.
Zillow last checked: 8 hours ago
Listing updated: January 16, 2024 at 06:08pm
Listed by:
Leslie Boyea 920-490-7446,
Quorum Enterprises, Inc
Bought with:
Erika Haar
Source: WIREX MLS,MLS#: 1965852 Originating MLS: South Central Wisconsin MLS
Originating MLS: South Central Wisconsin MLS
Facts & features
Interior
Bedrooms & bathrooms
- Bedrooms: 4
- Bathrooms: 3
- Full bathrooms: 2
- 1/2 bathrooms: 1
- Main level bedrooms: 4
Primary bedroom
- Level: Main
- Area: 255
- Dimensions: 15 x 17
Bedroom 2
- Level: Main
- Area: 168
- Dimensions: 12 x 14
Bedroom 3
- Level: Main
- Area: 168
- Dimensions: 12 x 14
Bedroom 4
- Level: Main
- Area: 144
- Dimensions: 12 x 12
Bathroom
- Features: Stubbed For Bathroom on Lower, At least 1 Tub, Master Bedroom Bath: Full, Master Bedroom Bath, Master Bedroom Bath: Walk-In Shower
Dining room
- Level: Main
- Area: 195
- Dimensions: 13 x 15
Kitchen
- Level: Main
- Area: 352
- Dimensions: 22 x 16
Living room
- Level: Main
- Area: 323
- Dimensions: 17 x 19
Heating
- Natural Gas, Forced Air, Zoned
Cooling
- Central Air
Appliances
- Included: Washer, Dryer, Water Softener
Features
- Walk-In Closet(s), Cathedral/vaulted ceiling
- Flooring: Wood or Sim.Wood Floors
- Basement: Partial,Exposed,Full Size Windows,Sump Pump,8'+ Ceiling,Radon Mitigation System,Concrete
Interior area
- Total structure area: 3,100
- Total interior livable area: 3,100 sqft
- Finished area above ground: 3,100
- Finished area below ground: 0
Property
Parking
- Total spaces: 3
- Parking features: 3 Car, Attached, Garage Door Opener
- Attached garage spaces: 3
Features
- Levels: One and One Half
- Stories: 1
- Patio & porch: Deck
Lot
- Size: 0.26 Acres
Details
- Parcel number: 091019302091
- Zoning: G1
- Special conditions: Arms Length
- Other equipment: Air Purifier
Construction
Type & style
- Home type: SingleFamily
- Architectural style: Ranch,Contemporary
- Property subtype: Single Family Residence
Materials
- Vinyl Siding, Aluminum/Steel, Stone
Condition
- 0-5 Years,New Construction,Under Construction
- New construction: Yes
- Year built: 2023
Utilities & green energy
- Sewer: Public Sewer
- Water: Public
- Utilities for property: Cable Available
Community & neighborhood
Location
- Region: Deforest
- Subdivision: Rivers Turn
- Municipality: Deforest
Other
Other facts
- Listing terms: Owner May Carry
Price history
| Date | Event | Price |
|---|---|---|
| 1/12/2024 | Sold | $759,900-1.3%$245/sqft |
Source: | ||
| 12/28/2023 | Pending sale | $769,900$248/sqft |
Source: | ||
| 10/17/2023 | Listed for sale | $769,900+711.3%$248/sqft |
Source: | ||
| 4/3/2023 | Sold | $94,900$31/sqft |
Source: Public Record | ||
Public tax history
| Year | Property taxes | Tax assessment |
|---|---|---|
| 2024 | $12,503 +692% | $755,000 +744.5% |
| 2023 | $1,579 -3.1% | $89,400 |
| 2022 | $1,629 -0.3% | $89,400 +12.6% |
Find assessor info on the county website
Neighborhood: 53532
Nearby schools
GreatSchools rating
- 8/10Harvest Intermediate SchoolGrades: 4-6Distance: 1.4 mi
- 6/10De Forest Middle SchoolGrades: 7-8Distance: 1.4 mi
- 8/10De Forest High SchoolGrades: 9-12Distance: 1.8 mi
Schools provided by the listing agent
- Elementary: Windsor
- Middle: Deforest
- High: Deforest
- District: Deforest
Source: WIREX MLS. This data may not be complete. We recommend contacting the local school district to confirm school assignments for this home.

Get pre-qualified for a loan
At Zillow Home Loans, we can pre-qualify you in as little as 5 minutes with no impact to your credit score.An equal housing lender. NMLS #10287.
Sell for more on Zillow
Get a free Zillow Showcase℠ listing and you could sell for .
$778,500
2% more+ $15,570
With Zillow Showcase(estimated)
$794,070
