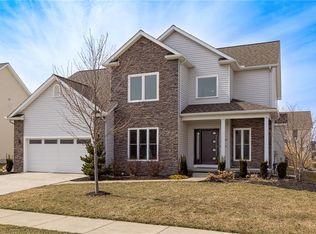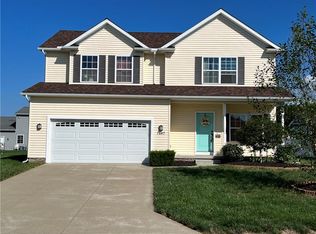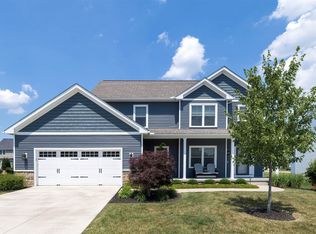Sold for $460,000 on 08/30/24
$460,000
7654 Redbud Trl, Fairview, PA 16415
4beds
2,204sqft
Single Family Residence
Built in 2014
0.28 Acres Lot
$506,700 Zestimate®
$209/sqft
$2,749 Estimated rent
Home value
$506,700
$431,000 - $598,000
$2,749/mo
Zestimate® history
Loading...
Owner options
Explore your selling options
What's special
Fabulous 4 bedroom, 2.5 bath home in Fairview located in Evergreen Farms. Custom kitchen has all stainless steel appliances, dining area and granite countertops. First floor laundry. Office or formal living room. Family room with gas fireplace. Spacious bedrooms including the master with en-suite bath, his/her sinks and large walk-in closet. Finished basement has an egress window and a large game room or additional family room. Beautiful flooring. Outdoors you will find a great entertaining deck with pergola that overlooks a ample back yard. Great curb appeal with beautiful landscaping.
Zillow last checked: 8 hours ago
Listing updated: August 30, 2024 at 10:54am
Listed by:
Jake Scheloske 814-449-7973,
Agresti Real Estate
Bought with:
Chandra Khadka, RM426001
Agresti Real Estate
Source: GEMLS,MLS#: 178112Originating MLS: Greater Erie Board Of Realtors
Facts & features
Interior
Bedrooms & bathrooms
- Bedrooms: 4
- Bathrooms: 3
- Full bathrooms: 2
- 1/2 bathrooms: 1
Primary bedroom
- Description: Suite
- Level: Second
- Dimensions: 19x12
Bedroom
- Level: Second
- Dimensions: 11x13
Bedroom
- Level: Second
- Dimensions: 12x13
Bedroom
- Level: Second
- Dimensions: 11x13
Primary bathroom
- Level: Second
- Dimensions: 9x7
Dining room
- Level: First
- Dimensions: 14x11
Family room
- Description: Fireplace
- Level: First
- Dimensions: 14x16
Family room
- Level: Basement
- Dimensions: 21x18
Other
- Level: Second
- Dimensions: 8x6
Half bath
- Level: First
Kitchen
- Description: Custom,Eatin
- Level: First
- Dimensions: 13x12
Office
- Level: First
- Dimensions: 11x13
Heating
- Forced Air, Gas
Cooling
- Central Air
Appliances
- Included: Dishwasher, Disposal, Microwave, Refrigerator
- Laundry: Electric Dryer Hookup
Features
- Ceramic Bath, Cable TV
- Flooring: Carpet, Ceramic Tile, Hardwood, Wood
- Basement: Full,Finished
- Number of fireplaces: 1
- Fireplace features: Gas
Interior area
- Total structure area: 2,204
- Total interior livable area: 2,204 sqft
Property
Parking
- Total spaces: 2
- Parking features: Attached, Garage Door Opener
- Attached garage spaces: 2
- Has uncovered spaces: Yes
Features
- Levels: Two
- Stories: 2
- Patio & porch: Deck, Patio, Porch
- Exterior features: Deck, Paved Driveway, Porch, Patio
Lot
- Size: 0.28 Acres
- Dimensions: 80 x 141 x 94 x 143
- Features: Flat, Landscaped
Details
- Parcel number: 21083023.3006.00
- Zoning description: R-1
Construction
Type & style
- Home type: SingleFamily
- Architectural style: Two Story
- Property subtype: Single Family Residence
Materials
- Stone, Vinyl Siding
- Roof: Composition
Condition
- Excellent,Resale
- Year built: 2014
Utilities & green energy
- Sewer: Public Sewer
- Water: Public
- Utilities for property: Natural Gas Available
Community & neighborhood
Security
- Security features: Fire Alarm
Location
- Region: Fairview
- Subdivision: Evergreen Farms
HOA & financial
HOA
- Has HOA: Yes
- HOA fee: $250 annually
Other fees
- Deposit fee: $10,000
Other
Other facts
- Listing terms: Conventional
- Road surface type: Paved
Price history
| Date | Event | Price |
|---|---|---|
| 8/30/2024 | Sold | $460,000+2.2%$209/sqft |
Source: GEMLS #178112 | ||
| 7/25/2024 | Pending sale | $449,900$204/sqft |
Source: GEMLS #178112 | ||
| 7/23/2024 | Listed for sale | $449,900+69.2%$204/sqft |
Source: GEMLS #178112 | ||
| 7/30/2014 | Sold | $265,900+412.3%$121/sqft |
Source: Public Record | ||
| 3/12/2014 | Sold | $51,900$24/sqft |
Source: GEMLS #37084 | ||
Public tax history
| Year | Property taxes | Tax assessment |
|---|---|---|
| 2024 | $6,881 +5.8% | $246,500 |
| 2023 | $6,507 +2% | $246,500 |
| 2022 | $6,377 | $246,500 |
Find assessor info on the county website
Neighborhood: 16415
Nearby schools
GreatSchools rating
- 9/10Fairview El SchoolGrades: K-4Distance: 0.4 mi
- 8/10Fairview Middle SchoolGrades: 5-8Distance: 0.4 mi
- 10/10Fairview High SchoolGrades: 9-12Distance: 0.5 mi
Schools provided by the listing agent
- District: Fairview
Source: GEMLS. This data may not be complete. We recommend contacting the local school district to confirm school assignments for this home.

Get pre-qualified for a loan
At Zillow Home Loans, we can pre-qualify you in as little as 5 minutes with no impact to your credit score.An equal housing lender. NMLS #10287.


