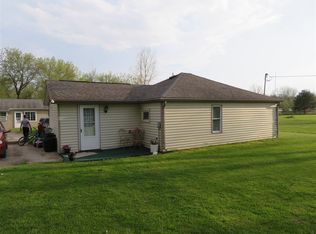Sold for $160,000
$160,000
7655 Rathbun Rd, Birch Run, MI 48415
2beds
882sqft
Single Family Residence
Built in 1900
1.03 Acres Lot
$173,400 Zestimate®
$181/sqft
$1,272 Estimated rent
Home value
$173,400
$161,000 - $187,000
$1,272/mo
Zestimate® history
Loading...
Owner options
Explore your selling options
What's special
HIGHEST and BEST due Wednesday 6/21/23 by 4:00pm. Thank you. Nicely updated farm home in a great location! This home is cute as can be with all new interior and most of the exterior. New driveway, concrete floor in the crawl space, kitchen, etc. There is natural gas at the road too. If you love privacy and yet need to be close to town or the main roads, this could be your dream starter home. Call today. Bedroom #2 has the closet just outside of the door.
Zillow last checked: 8 hours ago
Listing updated: July 20, 2023 at 07:26am
Listed by:
Bob Smith 989-529-5321,
BOMIC Real Estate
Bought with:
Carol L Murtha, 123223
ERA Prime Real Estate Group
Source: MiRealSource,MLS#: 50112135 Originating MLS: Saginaw Board of REALTORS
Originating MLS: Saginaw Board of REALTORS
Facts & features
Interior
Bedrooms & bathrooms
- Bedrooms: 2
- Bathrooms: 2
- Full bathrooms: 1
- 1/2 bathrooms: 1
Bedroom 1
- Features: Carpet
- Level: Upper
- Area: 117
- Dimensions: 13 x 9
Bedroom 2
- Features: Carpet
- Level: Upper
- Area: 121
- Dimensions: 11 x 11
Bathroom 1
- Features: Vinyl
- Level: Upper
- Area: 35
- Dimensions: 7 x 5
Dining room
- Features: Vinyl
- Level: Entry
- Area: 63
- Dimensions: 9 x 7
Kitchen
- Features: Vinyl
- Level: Entry
- Area: 77
- Dimensions: 11 x 7
Living room
- Features: Vinyl
- Level: Entry
- Area: 156
- Dimensions: 13 x 12
Heating
- Forced Air, Propane
Cooling
- Wall/Window Unit(s)
Appliances
- Included: Dishwasher, Range/Oven, Refrigerator, Electric Water Heater
- Laundry: Entry
Features
- Flooring: Vinyl, Carpet
- Basement: Block,Unfinished,Crawl Space
- Has fireplace: No
Interior area
- Total structure area: 882
- Total interior livable area: 882 sqft
- Finished area above ground: 882
- Finished area below ground: 0
Property
Features
- Levels: One and One Half
- Stories: 1
- Patio & porch: Deck
- Frontage length: 150
Lot
- Size: 1.03 Acres
- Dimensions: 150 x 300
- Features: Rural
Details
- Parcel number: 05106074011000
- Zoning description: Residential
- Special conditions: Private
Construction
Type & style
- Home type: SingleFamily
- Architectural style: Farm House
- Property subtype: Single Family Residence
Materials
- Vinyl Siding
Condition
- Year built: 1900
Utilities & green energy
- Sewer: Septic Tank
- Water: Public
Community & neighborhood
Location
- Region: Birch Run
- Subdivision: N/A
Other
Other facts
- Listing agreement: Exclusive Right To Sell
- Listing terms: Cash,Conventional
- Road surface type: Paved
Price history
| Date | Event | Price |
|---|---|---|
| 7/19/2023 | Sold | $160,000+6.7%$181/sqft |
Source: | ||
| 6/22/2023 | Pending sale | $149,900$170/sqft |
Source: | ||
| 6/19/2023 | Price change | $149,900-3.2%$170/sqft |
Source: | ||
| 6/14/2023 | Listed for sale | $154,900+63.1%$176/sqft |
Source: | ||
| 3/23/2022 | Sold | $95,000+120.9%$108/sqft |
Source: Public Record Report a problem | ||
Public tax history
| Year | Property taxes | Tax assessment |
|---|---|---|
| 2024 | $1,160 +1.9% | $41,300 +7.8% |
| 2023 | $1,138 | $38,300 +14.7% |
| 2022 | -- | $33,400 +6% |
Find assessor info on the county website
Neighborhood: 48415
Nearby schools
GreatSchools rating
- 5/10Marshall Greene Middle SchoolGrades: 5-8Distance: 2 mi
- 7/10Birch Run High SchoolGrades: 9-12Distance: 2.5 mi
- 6/10North Elementary SchoolGrades: PK-4Distance: 2.4 mi
Schools provided by the listing agent
- District: Birch Run Area School District
Source: MiRealSource. This data may not be complete. We recommend contacting the local school district to confirm school assignments for this home.
Get pre-qualified for a loan
At Zillow Home Loans, we can pre-qualify you in as little as 5 minutes with no impact to your credit score.An equal housing lender. NMLS #10287.
Sell with ease on Zillow
Get a Zillow Showcase℠ listing at no additional cost and you could sell for —faster.
$173,400
2% more+$3,468
With Zillow Showcase(estimated)$176,868
