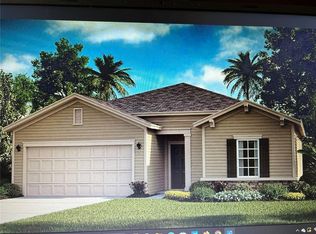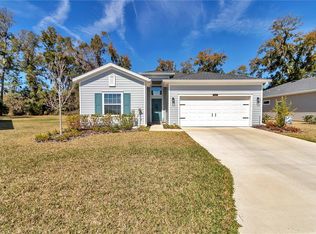Sold for $318,000 on 03/24/25
$318,000
7655 SW 74th Loop, Ocala, FL 34481
4beds
2,039sqft
Single Family Residence
Built in 2022
7,405 Square Feet Lot
$317,500 Zestimate®
$156/sqft
$2,344 Estimated rent
Home value
$317,500
$283,000 - $359,000
$2,344/mo
Zestimate® history
Loading...
Owner options
Explore your selling options
What's special
This beautifully upgraded home exudes style and comfort, perfect for those seeking a blend of elegance and functionality. Upon entering, you're greeted by white 42" cabinets with crown molding, complemented by quartz countertops and an island, creating an ideal space for entertaining guests. Transition seamlessly through the rolling wall to the covered, screened lanai, offering a serene retreat with no rear neighbors. Inside, the home boasts gorgeous wood-inspired tile throughout all living areas, adding warmth and sophistication. With four bedrooms and three full baths, including a primary bedroom featuring two closets. The fully fenced backyard offers privacy with a 6ft white vinyl fence with 2 gates, there's ample space for relaxation and privacy. . Plus, residents can anticipate the forthcoming covered pavilion, community pool, and recreational amenities such as bocce, pickleball, and shuffleboard, promising endless opportunities for leisure and socializing. Conveniently located near restaurants and shopping, and just fifteen minutes from the prestigious World Equestrian Center, this home offers a lifestyle of convenience and luxury in a vibrant community setting.
Zillow last checked: 8 hours ago
Listing updated: June 09, 2025 at 06:18pm
Listing Provided by:
Allyson Peterson 352-890-0300,
HOMESMART 407-476-0451
Bought with:
Christine Barlow, 3431278
KELLER WILLIAMS TAMPA PROP.
Source: Stellar MLS,MLS#: O6254859 Originating MLS: Suncoast Tampa
Originating MLS: Suncoast Tampa

Facts & features
Interior
Bedrooms & bathrooms
- Bedrooms: 4
- Bathrooms: 3
- Full bathrooms: 3
Primary bedroom
- Features: Ceiling Fan(s), Dual Sinks, En Suite Bathroom, Rain Shower Head, Stone Counters, Tall Countertops, Dual Closets
- Level: First
Bathroom 1
- Features: Storage Closet
- Level: First
Bathroom 2
- Features: Ceiling Fan(s), Storage Closet
- Level: First
Bathroom 4
- Features: No Closet
- Level: First
Great room
- Features: Ceiling Fan(s)
- Level: First
Kitchen
- Features: Pantry, Stone Counters
- Level: First
Heating
- Electric
Cooling
- Central Air
Appliances
- Included: Dishwasher, Disposal, Dryer, Electric Water Heater, Ice Maker, Microwave, Range, Refrigerator, Washer
- Laundry: Electric Dryer Hookup, Washer Hookup
Features
- Ceiling Fan(s), High Ceilings, Kitchen/Family Room Combo, Primary Bedroom Main Floor, Solid Surface Counters, Split Bedroom, Walk-In Closet(s)
- Flooring: Tile
- Doors: Sliding Doors
- Windows: Window Treatments
- Has fireplace: No
Interior area
- Total structure area: 2,039
- Total interior livable area: 2,039 sqft
Property
Parking
- Total spaces: 2
- Parking features: Garage - Attached
- Attached garage spaces: 2
Features
- Levels: One
- Stories: 1
- Exterior features: Irrigation System, Rain Gutters
- Fencing: Vinyl
Lot
- Size: 7,405 sqft
- Features: Sidewalk
Details
- Parcel number: 3526024803
- Zoning: SF
- Special conditions: None
Construction
Type & style
- Home type: SingleFamily
- Property subtype: Single Family Residence
Materials
- HardiPlank Type, Stone
- Foundation: Slab
- Roof: Shingle
Condition
- New construction: No
- Year built: 2022
Details
- Builder model: Trevi
- Builder name: Lennar
Utilities & green energy
- Sewer: Public Sewer
- Water: Public
- Utilities for property: Cable Available, Cable Connected, Electricity Connected, Sewer Connected, Street Lights, Underground Utilities, Water Connected
Community & neighborhood
Community
- Community features: Community Mailbox, Deed Restrictions, Pool, Sidewalks
Senior living
- Senior community: Yes
Location
- Region: Ocala
- Subdivision: LIBERTY VILLAGE
HOA & financial
HOA
- Has HOA: Yes
- HOA fee: $76 monthly
- Amenities included: Pool
- Association name: Alex
- Association phone: 352-602-4803
Other fees
- Pet fee: $0 monthly
Other financial information
- Total actual rent: 0
Other
Other facts
- Listing terms: Cash,Conventional,FHA,VA Loan
- Ownership: Fee Simple
- Road surface type: Asphalt
Price history
| Date | Event | Price |
|---|---|---|
| 3/24/2025 | Sold | $318,000$156/sqft |
Source: | ||
| 2/14/2025 | Pending sale | $318,000$156/sqft |
Source: | ||
| 11/22/2024 | Price change | $318,000-3.5%$156/sqft |
Source: | ||
| 11/12/2024 | Price change | $329,500-1.6%$162/sqft |
Source: | ||
| 11/5/2024 | Listed for sale | $335,000+0.8%$164/sqft |
Source: | ||
Public tax history
| Year | Property taxes | Tax assessment |
|---|---|---|
| 2024 | $4,063 -5.7% | $280,491 -4.6% |
| 2023 | $4,311 +433.6% | $294,116 +488.2% |
| 2022 | $808 | $50,000 |
Find assessor info on the county website
Neighborhood: 34481
Nearby schools
GreatSchools rating
- 3/10Hammett Bowen Jr. Elementary SchoolGrades: PK-5Distance: 3.8 mi
- 4/10Liberty Middle SchoolGrades: 6-8Distance: 3.6 mi
- 4/10West Port High SchoolGrades: 9-12Distance: 2.8 mi
Get a cash offer in 3 minutes
Find out how much your home could sell for in as little as 3 minutes with a no-obligation cash offer.
Estimated market value
$317,500
Get a cash offer in 3 minutes
Find out how much your home could sell for in as little as 3 minutes with a no-obligation cash offer.
Estimated market value
$317,500

