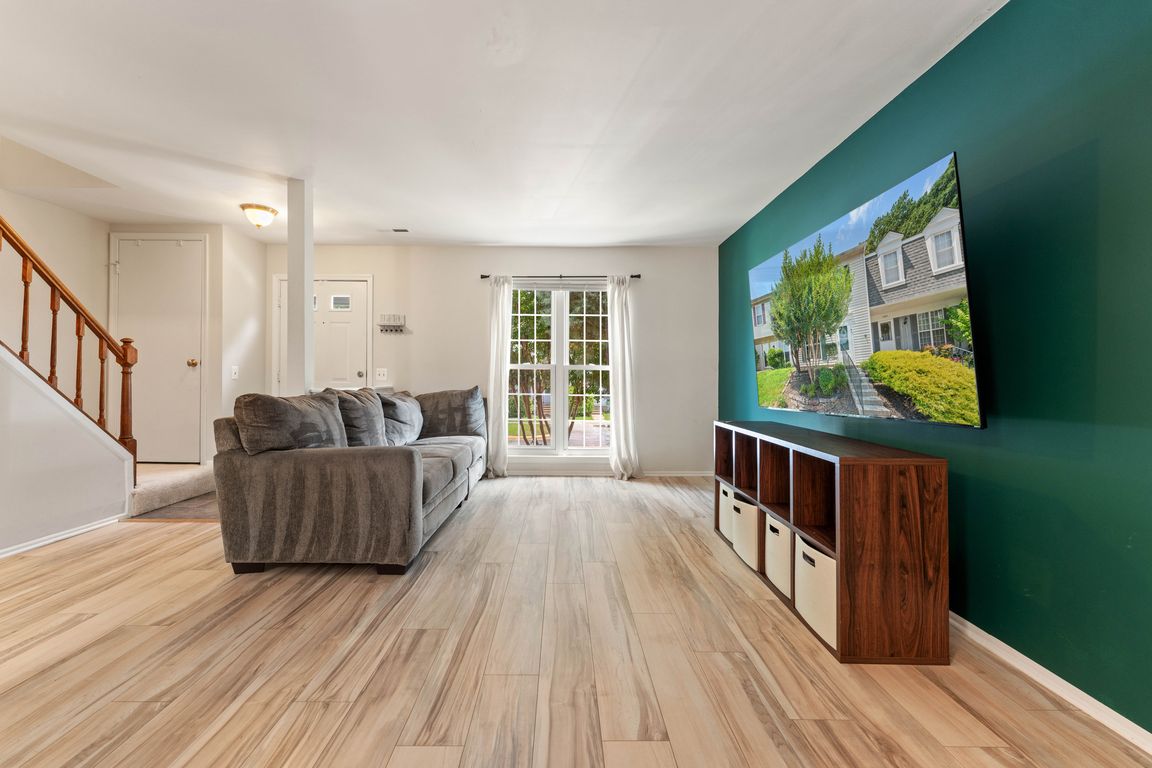
For salePrice cut: $5.01K (9/24)
$454,990
3beds
1,160sqft
7656 Stana Ct, Lorton, VA 22079
3beds
1,160sqft
Townhouse
Built in 1980
1,520 sqft
Open parking
$392 price/sqft
$280 quarterly HOA fee
What's special
Plush carpetingFenced-in backyardCharming curb appealBright open floor planCustom professional paintPrivate backyard oasisLandscaped front yard
PRICE DECREASE!!!! NEED CLOSING COST HELP?! Use our preferred lender and potentially receive up to 1% in closing cost assistance via a lender credit. Ask your agent about the option. Rarely Available Gem in Summerhill! Don’t miss this exceptional opportunity to own a beautiful townhome in the sought-after, ...
- 63 days |
- 1,883 |
- 80 |
Source: Bright MLS,MLS#: VAFX2260118
Travel times
Living Room
Kitchen
Primary Bedroom
Zillow last checked: 7 hours ago
Listing updated: September 26, 2025 at 02:43am
Listed by:
Trey Brown 337-256-3270,
Pearson Smith Realty, LLC,
Listing Team: Properties & Estates
Source: Bright MLS,MLS#: VAFX2260118
Facts & features
Interior
Bedrooms & bathrooms
- Bedrooms: 3
- Bathrooms: 2
- Full bathrooms: 1
- 1/2 bathrooms: 1
- Main level bathrooms: 1
Rooms
- Room types: Living Room, Dining Room, Primary Bedroom, Bedroom 2, Kitchen, Foyer, Bathroom 1, Bathroom 3, Half Bath
Primary bedroom
- Features: Flooring - Carpet
- Level: Upper
- Area: 150 Square Feet
- Dimensions: 10 x 15
Bedroom 2
- Features: Flooring - Carpet
- Level: Upper
- Area: 80 Square Feet
- Dimensions: 8 x 10
Bathroom 1
- Features: Flooring - Tile/Brick
- Level: Upper
Bathroom 3
- Features: Flooring - Carpet
- Level: Upper
- Area: 110 Square Feet
- Dimensions: 10 x 11
Dining room
- Features: Flooring - Vinyl
- Level: Main
- Area: 120 Square Feet
- Dimensions: 10 x 12
Foyer
- Features: Flooring - Tile/Brick
- Level: Main
Half bath
- Level: Main
Kitchen
- Features: Flooring - Tile/Brick
- Level: Main
- Area: 88 Square Feet
- Dimensions: 8 x 11
Living room
- Features: Flooring - Vinyl
- Level: Main
- Area: 154 Square Feet
- Dimensions: 11 x 14
Heating
- Heat Pump, Electric
Cooling
- Central Air, Electric
Appliances
- Included: Microwave, Dishwasher, Refrigerator, Washer, Dryer, Oven/Range - Electric, Electric Water Heater
- Laundry: Has Laundry, Upper Level, Washer In Unit, Dryer In Unit
Features
- Dining Area, Open Floorplan, Formal/Separate Dining Room, Kitchen - Country, Bathroom - Tub Shower, Upgraded Countertops, Ceiling Fan(s)
- Flooring: Carpet
- Doors: Sliding Glass, French Doors
- Has basement: No
- Has fireplace: No
Interior area
- Total structure area: 1,160
- Total interior livable area: 1,160 sqft
- Finished area above ground: 1,160
- Finished area below ground: 0
Property
Parking
- Parking features: Assigned, On Street
- Has uncovered spaces: Yes
- Details: Assigned Parking, Assigned Space #: 7656
Accessibility
- Accessibility features: None
Features
- Levels: Two
- Stories: 2
- Patio & porch: Deck
- Pool features: None
- Fencing: Board,Full,Back Yard,Wood
Lot
- Size: 1,520 Square Feet
Details
- Additional structures: Above Grade, Below Grade
- Parcel number: 1072 02 0088
- Zoning: R-5
- Special conditions: Standard
Construction
Type & style
- Home type: Townhouse
- Architectural style: Colonial
- Property subtype: Townhouse
Materials
- Vinyl Siding
- Foundation: Slab
Condition
- New construction: No
- Year built: 1980
Details
- Builder model: Model B
Utilities & green energy
- Sewer: Public Sewer
- Water: Public
Community & HOA
Community
- Subdivision: Summerhill
HOA
- Has HOA: Yes
- Amenities included: Tot Lots/Playground, Basketball Court, Tennis Court(s)
- Services included: Water
- HOA fee: $280 quarterly
- HOA name: SHEFFIELD VILLAGE
Location
- Region: Lorton
Financial & listing details
- Price per square foot: $392/sqft
- Tax assessed value: $404,420
- Annual tax amount: $4,539
- Date on market: 8/8/2025
- Listing agreement: Exclusive Right To Sell
- Inclusions: Storage Shed
- Exclusions: Wall Mounts For The Tvs
- Ownership: Fee Simple